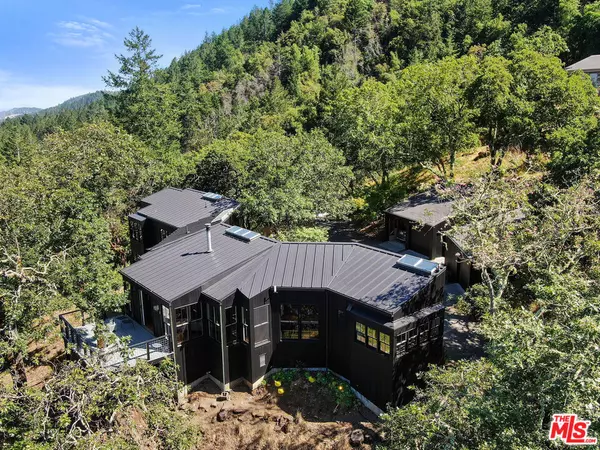Address not disclosed Napa, CA 94558
UPDATED:
12/27/2024 06:04 PM
Key Details
Property Type Single Family Home
Sub Type Single Family Residence
Listing Status Active
Purchase Type For Rent
Square Footage 2,500 sqft
MLS Listing ID 24385827
Bedrooms 2
Full Baths 2
Construction Status Additions/Alterations,Updated/Remodeled
HOA Y/N No
Rental Info 12 Months
Year Built 1999
Lot Size 47.270 Acres
Property Description
Location
State CA
County Napa
Zoning AW
Rooms
Other Rooms Guest House
Interior
Interior Features Beamed Ceilings, Separate/Formal Dining Room, Furnished, Living Room Deck Attached, Open Floorplan, Storage, Wine Cellar, Walk-In Closet(s)
Heating Combination, Electric, Fireplace(s), Propane, Radiant, Solar
Cooling Electric
Flooring Wood
Fireplaces Type Free Standing, Guest Accommodations, Living Room, Wood Burning
Inclusions Both the main and guest houses are fully furnished. A Tenant pays for electricity, cable, internet, gas (propane), etc.
Furnishings Furnished
Fireplace Yes
Appliance Dishwasher, Gas Cooktop, Disposal, Microwave, Refrigerator, Range Hood, Trash Compactor, Vented Exhaust Fan, Water Purifier, Dryer, Washer
Laundry In Garage, See Remarks
Exterior
Parking Features Controlled Entrance, Covered, Garage, Garage Door Opener, Guest, Gravel, Private, Side By Side, Storage
Garage Spaces 2.0
Garage Description 2.0
Pool Filtered, In Ground, Permits, Private, Solar Heat
Community Features Gated
View Y/N Yes
View Mountain(s), Panoramic, Vineyard, Trees/Woods
Roof Type Metal
Attached Garage No
Total Parking Spaces 3
Private Pool Yes
Building
Lot Description Agricultural, Landscaped
Story 2
Entry Level Two
Foundation Slab
Sewer Septic Type Unknown
Water Private, Well
Architectural Style Mid-Century Modern
Level or Stories Two
Additional Building Guest House
New Construction No
Construction Status Additions/Alterations,Updated/Remodeled
Others
Pets Allowed Yes
Senior Community No
Tax ID 027070016000
Security Features Carbon Monoxide Detector(s),Fire Detection System,Security Gate,Gated Community,24 Hour Security,Smoke Detector(s)
Pets Allowed Yes




