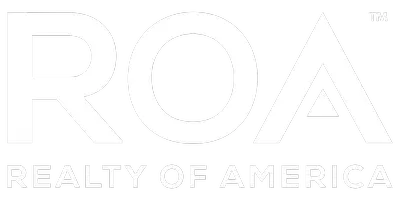25455 Hardy PL Stevenson Ranch, CA 91381
OPEN HOUSE
Sun Jun 08, 12:00pm - 3:00pm
UPDATED:
Key Details
Property Type Single Family Home
Sub Type Single Family Residence
Listing Status Active
Purchase Type For Sale
Square Footage 2,370 sqft
Price per Sqft $464
Subdivision Summerset (Sums)
MLS Listing ID SR25121905
Bedrooms 4
Full Baths 3
Condo Fees $35
Construction Status Repairs Cosmetic
HOA Fees $35/mo
HOA Y/N Yes
Year Built 1989
Lot Size 6,960 Sqft
Property Sub-Type Single Family Residence
Property Description
Location
State CA
County Los Angeles
Area Stev - Stevenson Ranch
Zoning LCA25*
Rooms
Main Level Bedrooms 1
Interior
Interior Features Breakfast Bar, Built-in Features, Balcony, Block Walls, Ceiling Fan(s), Cathedral Ceiling(s), Separate/Formal Dining Room, Granite Counters, In-Law Floorplan, Recessed Lighting, Bedroom on Main Level, Primary Suite, Walk-In Closet(s)
Heating Central, Fireplace(s)
Cooling Central Air, Dual, Whole House Fan
Flooring Carpet, Tile, Wood
Fireplaces Type Family Room
Fireplace Yes
Appliance Built-In Range, Dishwasher, Exhaust Fan, Gas Cooktop, Disposal, Gas Oven, Gas Water Heater, Microwave, Range Hood, Self Cleaning Oven, Water Heater
Laundry Washer Hookup, Gas Dryer Hookup, Inside, Laundry Closet
Exterior
Exterior Feature Rain Gutters
Parking Features Door-Multi, Driveway, Garage Faces Front, Garage, Gated, Side By Side, Workshop in Garage
Garage Spaces 3.0
Garage Description 3.0
Fence Block, Wrought Iron
Pool Fenced, Gunite, Gas Heat, Heated, In Ground, Private
Community Features Curbs, Foothills, Street Lights, Sidewalks
Utilities Available Electricity Connected, Natural Gas Connected, Phone Available, Sewer Connected, Water Connected
Amenities Available Maintenance Grounds
View Y/N Yes
View Mountain(s), Neighborhood
Roof Type Spanish Tile
Accessibility Safe Emergency Egress from Home
Porch Concrete, Deck
Attached Garage Yes
Total Parking Spaces 3
Private Pool Yes
Building
Lot Description Back Yard, Gentle Sloping, Sprinklers In Rear, Sprinklers In Front, Lawn, Landscaped, Sprinklers Timer
Dwelling Type House
Story 2
Entry Level Two
Foundation Slab
Sewer Public Sewer, Sewer Tap Paid
Water Public
Architectural Style Spanish
Level or Stories Two
New Construction No
Construction Status Repairs Cosmetic
Schools
School District William S. Hart Union
Others
HOA Name Stevenson Ranch HOA
Senior Community No
Tax ID 2826059019
Security Features Carbon Monoxide Detector(s),Smoke Detector(s)
Acceptable Financing Cash, Cash to New Loan, Conventional, FHA, VA Loan
Listing Terms Cash, Cash to New Loan, Conventional, FHA, VA Loan
Special Listing Condition Standard




