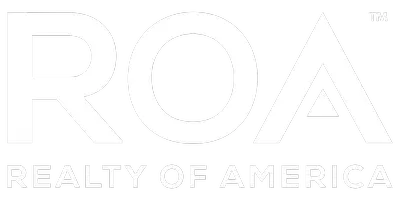6880 Topaz ST Rancho Cucamonga, CA 91701
OPEN HOUSE
Fri Jun 13, 11:00am - 2:00pm
Sat Jun 14, 12:00pm - 3:00pm
UPDATED:
Key Details
Property Type Single Family Home
Sub Type Single Family Residence
Listing Status Active
Purchase Type For Sale
Square Footage 1,361 sqft
Price per Sqft $580
MLS Listing ID CV25130118
Bedrooms 3
Full Baths 2
Construction Status Updated/Remodeled,Turnkey
HOA Y/N No
Year Built 1966
Lot Size 7,244 Sqft
Property Sub-Type Single Family Residence
Property Description
This beautifully renovated 3-bedroom, 2-bathroom home in the heart of Alta Loma offers a perfect blend of style, comfort, and functionality. From the moment you enter through the striking front door, you're greeted by a light-filled, open-concept living area featuring dual oversized sliding glass doors that bring the outdoors in.
The chef-inspired kitchen is designed to impress with sleek quartz countertops, brand-new soft-close cabinetry, and a suite of new Whirlpool appliances, ideal for everyday living and entertaining alike.
Nearly every aspect of this turnkey home has been thoughtfully upgraded: enjoy a brand-new HVAC system, luxury vinyl plank flooring, stylish porcelain tile in both bathrooms, new water heater, recessed lighting throughout, and a finished garage complete with drywall and lighting. Additional updates include an upgraded electrical panel with new fuses, improved drainage lines, new dual-pane windows and doors, and so much more.
Situated less than a mile from top-rated elementary, junior high, and high schools, this property delivers both convenience and community in a sought-after neighborhood
Location
State CA
County San Bernardino
Area 688 - Rancho Cucamonga
Rooms
Main Level Bedrooms 3
Interior
Interior Features Open Floorplan, Quartz Counters, Recessed Lighting, All Bedrooms Down, Bedroom on Main Level, Main Level Primary
Heating Central
Cooling Central Air
Flooring Vinyl
Fireplaces Type Family Room, Gas, Gas Starter
Fireplace Yes
Appliance Dishwasher, Disposal, Gas Oven, Gas Range, High Efficiency Water Heater, Microwave, Range Hood, Water To Refrigerator
Laundry Washer Hookup, Electric Dryer Hookup, In Garage
Exterior
Parking Features Concrete, Door-Single, Driveway, Driveway Up Slope From Street, Garage Faces Front, Garage
Garage Spaces 2.0
Garage Description 2.0
Fence Block, New Condition, See Remarks
Pool None
Community Features Biking, Curbs, Street Lights, Suburban, Sidewalks
Utilities Available Electricity Connected, Natural Gas Connected, Sewer Connected, Water Connected
View Y/N Yes
View Mountain(s), Neighborhood
Roof Type Tile
Accessibility Safe Emergency Egress from Home, No Stairs, Accessible Doors
Porch None
Attached Garage Yes
Total Parking Spaces 2
Private Pool No
Building
Lot Description 0-1 Unit/Acre, Sprinklers In Rear, Sprinklers In Front, Level, Sprinklers Timer, Sprinkler System, Street Level, Yard
Dwelling Type House
Faces East
Story 1
Entry Level One
Foundation Slab
Sewer Public Sewer
Water Public
Architectural Style Mid-Century Modern
Level or Stories One
New Construction No
Construction Status Updated/Remodeled,Turnkey
Schools
School District Chaffey Joint Union High
Others
Senior Community No
Tax ID 0202332150000
Security Features Carbon Monoxide Detector(s),Smoke Detector(s)
Acceptable Financing Cash, Conventional, FHA
Listing Terms Cash, Conventional, FHA
Special Listing Condition Standard
Virtual Tour https://youtube.com/shorts/aNECINlPtVc?feature=share




