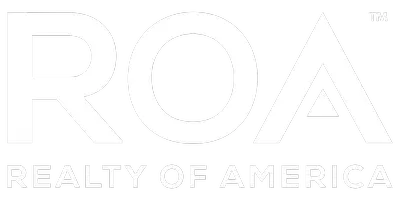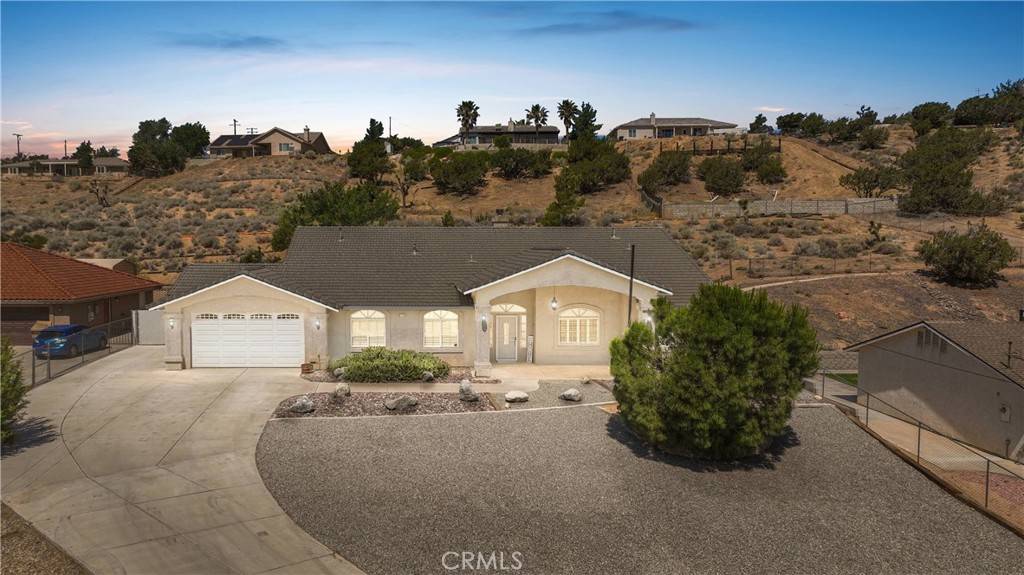6786 Middleton AVE Hesperia, CA 92345
UPDATED:
Key Details
Property Type Single Family Home
Sub Type Single Family Residence
Listing Status Active
Purchase Type For Sale
Square Footage 3,022 sqft
Price per Sqft $219
MLS Listing ID CV25119903
Bedrooms 4
Full Baths 2
Half Baths 1
Construction Status Updated/Remodeled,Turnkey
HOA Y/N No
Year Built 2006
Lot Size 1.039 Acres
Property Sub-Type Single Family Residence
Property Description
Location
State CA
County San Bernardino
Area Hsp - Hesperia
Rooms
Main Level Bedrooms 4
Interior
Interior Features Wet Bar, Breakfast Bar, Built-in Features, Ceiling Fan(s), Separate/Formal Dining Room, Granite Counters, High Ceilings, Open Floorplan, Pantry, Tile Counters, Bar, All Bedrooms Down, Walk-In Pantry, Walk-In Closet(s)
Heating Central, Propane, Wood Stove
Cooling Central Air, Evaporative Cooling, High Efficiency
Flooring Tile, Vinyl
Fireplaces Type Blower Fan, Insert, Living Room, Wood Burning Stove
Fireplace Yes
Appliance Built-In Range, Dishwasher, Disposal, Microwave, Propane Cooktop, Propane Water Heater, Water To Refrigerator
Laundry Washer Hookup, Inside, Propane Dryer Hookup
Exterior
Exterior Feature Lighting
Parking Features Concrete, Direct Access, Door-Single, Driveway Up Slope From Street, Garage Faces Front, Garage, Garage Door Opener, RV Access/Parking
Garage Spaces 2.0
Garage Description 2.0
Fence Chain Link, Electric, Wood
Pool Filtered, In Ground, Private
Community Features Foothills, Mountainous, Suburban
Utilities Available Cable Available, Electricity Connected, Propane, Phone Available, Underground Utilities, Water Connected
View Y/N Yes
View City Lights, Desert, Mountain(s), Panoramic
Roof Type Tile
Accessibility Grab Bars, No Stairs, Parking, Accessible Entrance, Accessible Hallway(s)
Porch Concrete, Covered, Front Porch, Open, Patio
Attached Garage Yes
Total Parking Spaces 22
Private Pool Yes
Building
Lot Description 0-1 Unit/Acre, Back Yard, Front Yard, Lot Over 40000 Sqft, Landscaped, Rectangular Lot, Sprinklers Timer, Sprinkler System, Sloped Up, Yard
Dwelling Type House
Faces East
Story 1
Entry Level One
Foundation Slab
Sewer Septic Tank
Water Public
Architectural Style Custom, Traditional
Level or Stories One
New Construction No
Construction Status Updated/Remodeled,Turnkey
Schools
School District Hesperia Unified
Others
Senior Community No
Tax ID 0397123090000
Security Features Carbon Monoxide Detector(s),Smoke Detector(s)
Acceptable Financing Cash, Cash to New Loan, Conventional, FHA, VA Loan
Listing Terms Cash, Cash to New Loan, Conventional, FHA, VA Loan
Special Listing Condition Standard, Trust




