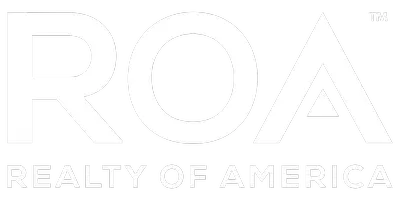13126 Flagstaff DR Rancho Cucamonga, CA 91739
OPEN HOUSE
Sat Jun 14, 1:00pm - 4:00pm
Sun Jun 15, 1:00pm - 4:00pm
UPDATED:
Key Details
Property Type Single Family Home
Sub Type Single Family Residence
Listing Status Active
Purchase Type For Sale
Square Footage 2,749 sqft
Price per Sqft $325
MLS Listing ID OC25130635
Bedrooms 5
Full Baths 3
Condo Fees $125
HOA Fees $125/mo
HOA Y/N Yes
Year Built 2015
Lot Size 5,000 Sqft
Property Sub-Type Single Family Residence
Property Description
Inside, you'll find an open-concept layout with large windows, abundant natural light, and high-end finishes throughout. The gourmet kitchen is a chef's dream, complete with granite countertops, a large center island, stainless steel appliances, custom cabinetry, and a walk-in pantry — all opening into the dining area and expansive family room, perfect for entertaining.
The main level features a bedroom and full bath, ideal for guests, extended family, or a home office. Upstairs, the luxurious primary suite offers a spa-like retreat with dual vanities, a soaking tub, separate glass-enclosed shower, a storage closet with shelves, and a large walk-in closet. Also on the second floor are three additional bedrooms, a full bathroom, a versatile loft, and a convenient upstairs laundry room.
Step outside to a beautifully landscaped backyard, perfect for outdoor dining, relaxing, or play — a true extension of Southern California living.
Residents of the gated Cornerstone Community enjoy top-tier amenities, including a resort-style pool and spa, BBQ and picnic areas, children's playground, and 24-hour security patrol for peace of mind.
Located within the highly rated Etiwanda School District and just minutes from Victoria Gardens, Ontario Mills, parks, dining, and major freeways (210, 15, 10), this home offers the best of space, style, and convenience.
Location
State CA
County San Bernardino
Area 688 - Rancho Cucamonga
Rooms
Main Level Bedrooms 1
Interior
Interior Features Bedroom on Main Level, Loft, Primary Suite, Walk-In Pantry, Walk-In Closet(s)
Heating Central
Cooling Central Air
Fireplaces Type Living Room
Fireplace Yes
Laundry Washer Hookup, Gas Dryer Hookup
Exterior
Garage Spaces 2.0
Garage Description 2.0
Pool Community, Association
Community Features Park, Street Lights, Suburban, Sidewalks, Urban, Gated, Pool
Amenities Available Clubhouse, Fire Pit, Barbecue, Picnic Area, Playground, Pool, Spa/Hot Tub
View Y/N No
View None
Attached Garage Yes
Total Parking Spaces 2
Private Pool No
Building
Lot Description Back Yard, Front Yard, Garden, Landscaped, Yard
Dwelling Type House
Story 2
Entry Level Two
Sewer Public Sewer
Water Public
Level or Stories Two
New Construction No
Schools
Middle Schools Heritage
High Schools Etiwanda
School District Etiwanda
Others
HOA Name The comm assoc at cornerstone
Senior Community No
Tax ID 0229461450000
Security Features Gated Community
Acceptable Financing Cash, Cash to New Loan, Conventional
Listing Terms Cash, Cash to New Loan, Conventional
Special Listing Condition Standard




