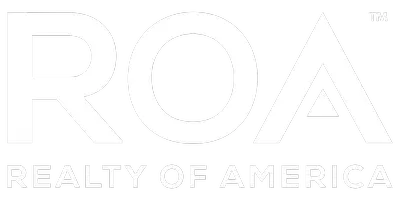3109 E Hillcrest DR Westlake Village, CA 91362
OPEN HOUSE
Sat Jun 28, 1:00pm - 4:00pm
Sun Jun 29, 1:00pm - 3:00pm
UPDATED:
Key Details
Property Type Townhouse
Sub Type Townhouse
Listing Status Active
Purchase Type For Sale
Square Footage 1,773 sqft
Price per Sqft $465
MLS Listing ID 225003242
Bedrooms 3
Full Baths 2
Half Baths 1
Condo Fees $650
Construction Status Updated/Remodeled
HOA Fees $650/mo
HOA Y/N Yes
Year Built 1989
Lot Size 1,772 Sqft
Property Sub-Type Townhouse
Property Description
Location
State CA
County Ventura
Area Wv - Westlake Village
Zoning RPD1.5
Interior
Interior Features Cathedral Ceiling(s), Recessed Lighting, All Bedrooms Up
Heating Central
Cooling Central Air
Flooring Carpet, Stone
Fireplaces Type Decorative, Gas, Living Room, Primary Bedroom
Fireplace Yes
Appliance Dishwasher, Disposal
Laundry In Garage
Exterior
Parking Features Concrete, Door-Multi, Driveway, Garage, Guest
Garage Spaces 2.0
Garage Description 2.0
Fence Block
Pool Association, In Ground
Amenities Available Call for Rules, Clubhouse, Insurance, Barbecue
View Y/N Yes
Porch Concrete
Total Parking Spaces 2
Private Pool No
Building
Lot Description Back Yard, Landscaped
Story 3
Entry Level Three Or More
Sewer Public Sewer
Architectural Style Mediterranean
Level or Stories Three Or More
Construction Status Updated/Remodeled
Schools
School District Conejo Valley Unified
Others
HOA Fee Include Earthquake Insurance
Senior Community No
Tax ID 6800350105
Security Features Carbon Monoxide Detector(s),Smoke Detector(s)
Acceptable Financing Cash, Cash to New Loan, Conventional
Listing Terms Cash, Cash to New Loan, Conventional
Special Listing Condition Standard
Virtual Tour https://tours.finehomepix.com/2336824?idx=1




