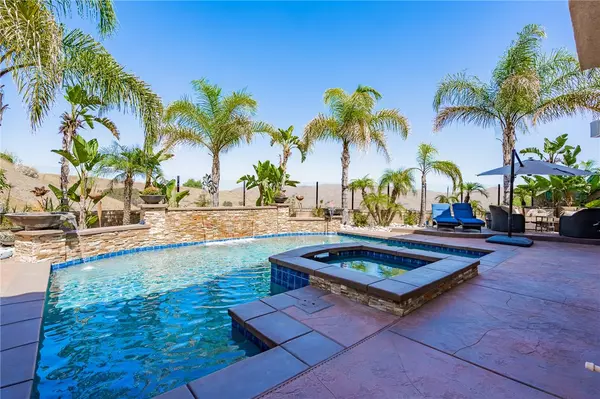For more information regarding the value of a property, please contact us for a free consultation.
8784 Gentle Wind DR Corona, CA 92883
Want to know what your home might be worth? Contact us for a FREE valuation!

Our team is ready to help you sell your home for the highest possible price ASAP
Key Details
Sold Price $820,000
Property Type Single Family Home
Sub Type Single Family Residence
Listing Status Sold
Purchase Type For Sale
Square Footage 3,676 sqft
Price per Sqft $223
MLS Listing ID IG19234697
Sold Date 12/30/19
Bedrooms 5
Full Baths 3
Condo Fees $249
Construction Status Turnkey
HOA Fees $249/mo
HOA Y/N Yes
Year Built 2005
Lot Size 9,147 Sqft
Property Description
This drop dead GORGEOUS Retreat pool home has been updated and upgraded from top to bottom and has panoramic VIEWS!Walking up to the home you will love the custom hardscape and Spanish architecture. Stepping into the home you will love the soaring high ceilings, wrap around staircase, upgraded grey flooring, and two toned paint. This home is an entertainers dream complete with a newly remodeled kitchen to included brand new granite countertops with full backsplash, new stainless steel appliances to include double oven, wine fridge, 36" gas cooktop, and all cabinets have been refinished. There is a full bedroom and bathroom on the first floor-which is currently being used as a wine cellar! The family room is large and spacious and there is a 2 sided gas fireplace between the formal and informal areas. Upstairs you have a huge master suite with 2 closets - including a custom organization system. There are 3 more bedrooms upstairs, an open loft area and an amazing movie theatre room (could be a 5th bedroom) with elevated seating! Stepping outside you will love the open views, large salt water pool with jacuzzi, built in BBQ area, and extensive hardscaping! This home is located within the master planned community of The Retreat-the only manned gated community in South Corona (Temescal Valley).The garage is 3 car traditional, w/additional storage and a huge driveway! There is nothing left to do here but bring your suitcase and toothbrush! Won't last long! Come check it out today!
Location
State CA
County Riverside
Area 248 - Corona
Zoning SP ZONE
Rooms
Main Level Bedrooms 1
Interior
Interior Features Built-in Features, Ceiling Fan(s), Coffered Ceiling(s), Granite Counters, High Ceilings, Open Floorplan, Pantry, Stone Counters, Two Story Ceilings, Wired for Sound, Bedroom on Main Level, Walk-In Pantry, Wine Cellar, Walk-In Closet(s)
Heating Central, Fireplace(s)
Cooling Central Air, Dual, Zoned
Flooring Carpet, Tile
Fireplaces Type Dining Room, Family Room, Multi-Sided, See Through
Fireplace Yes
Appliance 6 Burner Stove, Built-In Range, Double Oven, Dishwasher, Disposal, Microwave, Refrigerator
Laundry Inside, Laundry Room
Exterior
Parking Features Concrete, Door-Multi, Driveway, Garage
Garage Spaces 3.0
Garage Description 3.0
Fence Block
Pool Heated, In Ground, Private, Solar Heat, Salt Water, Waterfall
Community Features Street Lights, Sidewalks, Gated, Park
Utilities Available Cable Available, Electricity Connected, Natural Gas Connected, Phone Available, Sewer Connected
Amenities Available Call for Rules, Management, Picnic Area, Playground, Pets Allowed, Guard, Security
View Y/N Yes
View Mountain(s)
Roof Type Concrete,Tile
Accessibility Safe Emergency Egress from Home, Parking, Accessible Doors
Attached Garage Yes
Total Parking Spaces 7
Private Pool Yes
Building
Lot Description Back Yard, Cul-De-Sac, Front Yard, Landscaped, Near Park, Yard
Story 2
Entry Level Two
Foundation Slab
Sewer Public Sewer
Water Public
Level or Stories Two
New Construction No
Construction Status Turnkey
Schools
Elementary Schools Temescal Valley
High Schools Santiago
School District Corona-Norco Unified
Others
HOA Name The Retreat Community
Senior Community No
Tax ID 282670009
Security Features Carbon Monoxide Detector(s),Gated Community,Gated with Attendant,24 Hour Security,Smoke Detector(s)
Acceptable Financing Cash, Conventional, FHA, VA Loan
Listing Terms Cash, Conventional, FHA, VA Loan
Financing Conventional
Special Listing Condition Standard
Read Less

Bought with Scott Oswalt • Keller Williams Realty



