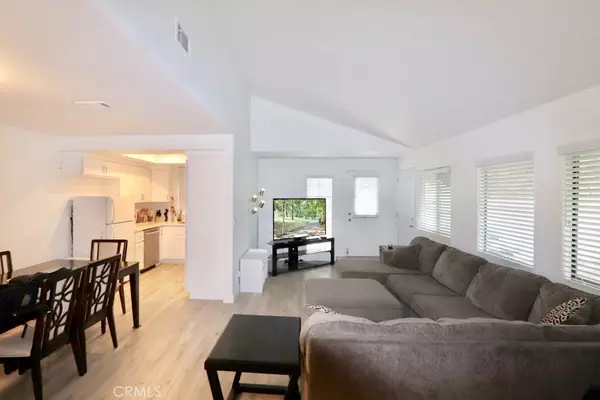For more information regarding the value of a property, please contact us for a free consultation.
867 W High ST Anaheim, CA 92805
Want to know what your home might be worth? Contact us for a FREE valuation!

Our team is ready to help you sell your home for the highest possible price ASAP
Key Details
Sold Price $415,000
Property Type Condo
Sub Type Condominium
Listing Status Sold
Purchase Type For Sale
Square Footage 940 sqft
Price per Sqft $441
Subdivision Other (Othr)
MLS Listing ID PW19107210
Sold Date 10/03/19
Bedrooms 2
Full Baths 1
Three Quarter Bath 1
Condo Fees $185
Construction Status Updated/Remodeled,Turnkey
HOA Fees $185/mo
HOA Y/N Yes
Year Built 1985
Property Description
A spectacular single level property with no one above or below! Secluded location at the back of a gated community with only nine homes. Two bedrooms, two bathrooms. It offers an open and airy floor plan with designer upgrades throughout, large fenced in yard with mature trees for privacy. The home has a large living/family and dining room with vaulted ceilings, and recessed lighting. The kitchen has stainless steel appliances. It has a full size inside laundry area with hookups. Designer laminate flooring and contemporary style throughout. The master suite features a walk-in closet. All remodeling was done a little over a year ago. A new air conditioner (with remote control capability) and a new furnace installed on May 22. There is a detached 2 car garage with extra storage space. Low monthly HOA dues with water, sewer and trash paid. Conveniently located close to shopping, the 91 freeway, churches and schools.
Location
State CA
County Orange
Area 79 - Anaheim West Of Harbor
Rooms
Main Level Bedrooms 2
Interior
Interior Features Built-in Features, High Ceilings, Open Floorplan, Recessed Lighting, All Bedrooms Down, Attic, Bedroom on Main Level, Main Level Master, Walk-In Closet(s)
Heating Central, Forced Air
Cooling Central Air, Gas
Flooring Laminate
Fireplaces Type None
Fireplace No
Appliance Built-In Range, Dishwasher, Disposal, Gas Oven, Gas Range, Gas Water Heater, Microwave, Self Cleaning Oven, Water To Refrigerator
Laundry Washer Hookup, Gas Dryer Hookup, Inside, Laundry Room
Exterior
Parking Features Controlled Entrance, Door-Single, Garage, Paved, One Space, Shared Driveway
Garage Spaces 2.0
Garage Description 2.0
Fence Block, Good Condition, Wood
Pool None
Community Features Curbs, Sidewalks, Gated
Utilities Available Electricity Connected, Natural Gas Connected, Sewer Connected, Water Connected
Amenities Available Controlled Access, Trash, Water
View Y/N No
View None
Roof Type Composition
Accessibility Safe Emergency Egress from Home, Parking, Accessible Doors
Attached Garage No
Total Parking Spaces 3
Private Pool No
Building
Lot Description Back Yard, Front Yard, Sprinklers In Rear, Sprinklers In Front, Lawn, Landscaped, Paved, Sprinklers Timer, Sprinklers On Side, Sprinkler System, Street Level, Yard
Story 1
Entry Level One
Foundation Slab
Sewer Public Sewer
Water Public
Architectural Style Contemporary
Level or Stories One
New Construction No
Construction Status Updated/Remodeled,Turnkey
Schools
Elementary Schools Horace Mann
Middle Schools Sycamore
High Schools Anaheim
School District Anaheim Union High
Others
HOA Name Yorkshire Downs
HOA Fee Include Sewer
Senior Community No
Tax ID 93886024
Security Features Carbon Monoxide Detector(s),Security Gate,Gated Community,Smoke Detector(s)
Acceptable Financing Cash, Cash to New Loan, Conventional, Fannie Mae, Freddie Mac, Submit
Listing Terms Cash, Cash to New Loan, Conventional, Fannie Mae, Freddie Mac, Submit
Financing Conventional
Special Listing Condition Standard
Read Less

Bought with Sanda Hnatjuk Bahic • Ana Adachi, Broker



