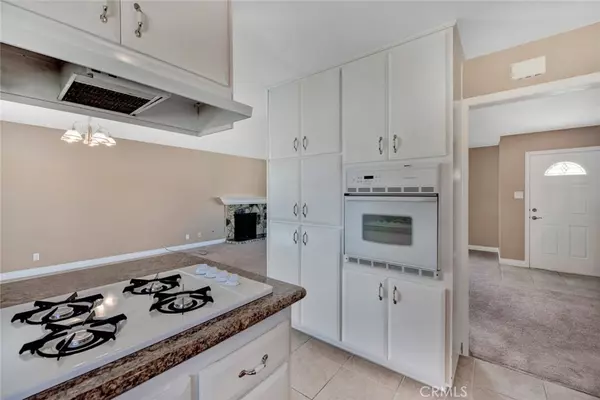For more information regarding the value of a property, please contact us for a free consultation.
12861 Aspenwood LN Garden Grove, CA 92840
Want to know what your home might be worth? Contact us for a FREE valuation!

Our team is ready to help you sell your home for the highest possible price ASAP
Key Details
Sold Price $666,000
Property Type Single Family Home
Sub Type Single Family Residence
Listing Status Sold
Purchase Type For Sale
Square Footage 1,606 sqft
Price per Sqft $414
Subdivision ,Other
MLS Listing ID PW18101503
Sold Date 06/15/18
Bedrooms 4
Full Baths 1
Three Quarter Bath 1
HOA Y/N No
Year Built 1964
Property Description
Must see 4 bedroom / 2 bathroom home in Garden Grove! This well-kept property sits on a large sized lot and is quietly tucked away in the back of the community. Beautiful tile in the kitchen compliment the white cabinets perfectly. Fresh coat of paint throughout. Two bedrooms and one restroom are located on the main level, and may be great as a guest room, office, or room for the in-laws. Two spacious bedrooms upstairs with decent sized closets. Large backyard is an entertainer's dream. The home backs up to local walking trails and Twin Lakes. Conveniently located close to markets, eateries, and entertainment such as Disneyland, Great Wolf Lodge, and so much more!
Location
State CA
County Orange
Area 63 - Garden Grove S Of Chapman, W Of Euclid
Rooms
Main Level Bedrooms 2
Interior
Interior Features Separate/Formal Dining Room, Eat-in Kitchen, Bedroom on Main Level
Cooling Central Air
Flooring Carpet, Tile
Fireplaces Type Living Room
Fireplace Yes
Laundry Washer Hookup, Gas Dryer Hookup, In Garage
Exterior
Parking Features Door-Multi, Direct Access, Driveway, Garage
Garage Spaces 2.0
Garage Description 2.0
Pool None
Community Features Curbs, Street Lights, Sidewalks
View Y/N Yes
View Neighborhood
Attached Garage Yes
Total Parking Spaces 2
Private Pool No
Building
Lot Description 0-1 Unit/Acre
Story 2
Entry Level Two
Sewer Public Sewer
Water Public
Level or Stories Two
New Construction No
Schools
Elementary Schools Sunnyside
Middle Schools Warner
High Schools Garden Grove
School District Garden Grove Unified
Others
Senior Community No
Tax ID 23158114
Acceptable Financing Cash, Cash to New Loan, Conventional, 1031 Exchange, FHA
Listing Terms Cash, Cash to New Loan, Conventional, 1031 Exchange, FHA
Financing Conventional
Special Listing Condition Standard
Read Less

Bought with Julie Nguyen • T.N.G. Real Estate Consultants



