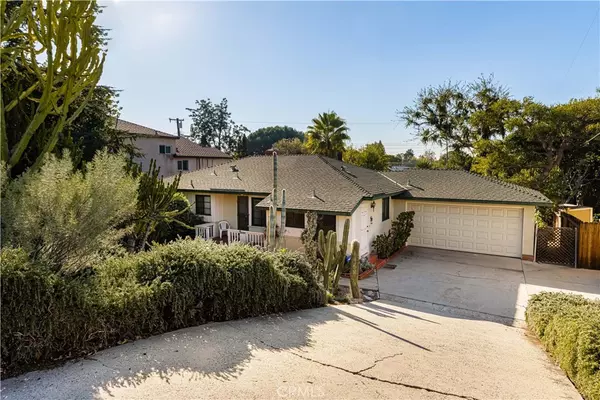For more information regarding the value of a property, please contact us for a free consultation.
1309 Longview DR Fullerton, CA 92831
Want to know what your home might be worth? Contact us for a FREE valuation!

Our team is ready to help you sell your home for the highest possible price ASAP
Key Details
Sold Price $727,000
Property Type Single Family Home
Sub Type Single Family Residence
Listing Status Sold
Purchase Type For Sale
Square Footage 1,307 sqft
Price per Sqft $556
Subdivision Other (Othr)
MLS Listing ID PW20252774
Sold Date 04/08/21
Bedrooms 3
Full Baths 1
Half Baths 1
Construction Status Fixer
HOA Y/N No
Year Built 1951
Lot Size 0.270 Acres
Property Description
Welcome to this charming cottage style ranch home located at the TOP of Raymond Hills - just waiting for your imagination to bring it back to its former glory. As you approach this home you will immediately notice the stunning examples of low water cactus, succulents and landscaping surrounding the entire property - as well as soaring trees providing ample privacy, shade and peacefulness. The house itself could use some work. Not updated in quite some time - bring your tools and paintbrush to make it yours. With stunning original hardwood floors throughout, and an excellent floor plan - the bones are there for you to make this your dream home. Now while this house could use some work - it is something you could move into and do the work over time. The main value of this property is in the land and location. Situated high up on the hill, with tons of privacy and surrounded by stunning estates - the potential of this home is endless.
Location
State CA
County Orange
Area 83 - Fullerton
Rooms
Main Level Bedrooms 2
Interior
Interior Features Beamed Ceilings, Built-in Features, Ceiling Fan(s), Living Room Deck Attached, Open Floorplan, Pantry, All Bedrooms Down, Bedroom on Main Level, Main Level Master
Heating Central
Cooling Central Air
Flooring Tile, Wood
Fireplaces Type Gas, Gas Starter, Living Room, Wood Burning
Fireplace Yes
Appliance Dishwasher, Free-Standing Range, Disposal, Gas Range, Microwave, Refrigerator
Laundry Washer Hookup, Gas Dryer Hookup, In Garage
Exterior
Parking Features Boat, Concrete, Driveway Down Slope From Street, Door-Single, Driveway, Garage Faces Front, Garage, Garage Door Opener, Guest, RV Potential
Garage Spaces 2.0
Garage Description 2.0
Fence Wood
Pool None
Community Features Biking, Curbs, Fishing, Golf, Gutter(s), Hiking, Horse Trails, Lake, Storm Drain(s), Street Lights, Park
Utilities Available Cable Connected, Electricity Connected, Natural Gas Connected, Phone Connected, Sewer Connected, Water Connected
View Y/N Yes
View City Lights, Hills, Mountain(s), Neighborhood, Valley, Trees/Woods
Roof Type Composition
Accessibility Safe Emergency Egress from Home, Parking
Porch Deck, Front Porch, Open, Patio, Porch, Wood
Attached Garage Yes
Total Parking Spaces 8
Private Pool No
Building
Lot Description Back Yard, Drip Irrigation/Bubblers, Front Yard, Garden, Sprinklers In Rear, Sprinklers In Front, Landscaped, Near Park, Near Public Transit, Rectangular Lot, Secluded, Sprinklers Timer, Sprinklers On Side, Sprinkler System, Yard
Story 1
Entry Level One
Foundation Raised
Sewer Public Sewer, Sewer Tap Paid
Water Public
Architectural Style Ranch, Traditional
Level or Stories One
New Construction No
Construction Status Fixer
Schools
Elementary Schools Raymond
Middle Schools Ladera Vista
High Schools Fullerton
School District Fullerton Joint Union High
Others
Senior Community No
Tax ID 02923006
Acceptable Financing Cash to New Loan
Horse Feature Riding Trail
Listing Terms Cash to New Loan
Financing VA
Special Listing Condition Standard
Read Less

Bought with Sang Gae • Century 21 Sunny Hills



