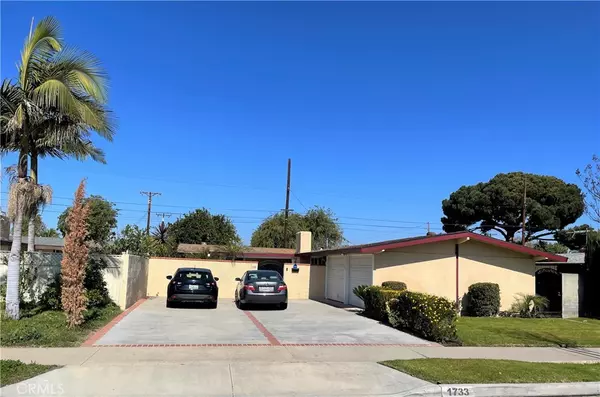For more information regarding the value of a property, please contact us for a free consultation.
1733 E Chelsea DR Anaheim, CA 92805
Want to know what your home might be worth? Contact us for a FREE valuation!

Our team is ready to help you sell your home for the highest possible price ASAP
Key Details
Sold Price $765,000
Property Type Single Family Home
Sub Type Single Family Residence
Listing Status Sold
Purchase Type For Sale
Square Footage 1,521 sqft
Price per Sqft $502
Subdivision Other (Othr)
MLS Listing ID PW21036871
Sold Date 04/09/21
Bedrooms 4
Full Baths 2
Construction Status Updated/Remodeled,Turnkey
HOA Y/N No
Year Built 1954
Lot Size 6,168 Sqft
Property Description
This beautifully maintained single-level family home showcases 4 bedrooms, 2 baths, and a separate office area that is ideal for a work-at-home lifestyle or students in the family. This home features all new interior paint, central heating and A/C. Updated kitchen with granite countertops, stainless steel appliances, gas cooktop/range, double oven, cabinets with pull-out wire shelving for expanded storage. Motorized blinds in the living room windows and kitchen patio door. Engineered hardwood floors in the kitchen, dining area and hallway. Recessed lights throughout the home with dimmer switches. The private master en-suite features a gigantic walk-in closet with built-in organizer and skylight, an en-suite bathroom with an upgraded shower and a modern frameless shower enclosure. The Exterior landscape is in great condition including mature fruit trees in the backyard (orange, guava, papaya and pomegranate). Front porch is gated with patio cover and a natural slate flooring and a view of the serene grass area and dwarf palm trees. Attached two car garage that is outfitted with built-in storage cupboards. Walking distance to nearby shops and restaurants. This lovely home is ready for you to make memories, come and see it!
Location
State CA
County Orange
Area 78 - Anaheim East Of Harbor
Rooms
Main Level Bedrooms 4
Interior
Interior Features Block Walls, Ceiling Fan(s), Granite Counters, Recessed Lighting, All Bedrooms Down, Main Level Master, Walk-In Closet(s)
Heating Central, Forced Air
Cooling Central Air
Flooring Carpet, Wood
Fireplaces Type None
Equipment Satellite Dish
Fireplace No
Appliance 6 Burner Stove, Dishwasher, ENERGY STAR Qualified Appliances, Electric Oven, Gas Cooktop, Disposal, Gas Water Heater, Range Hood, Self Cleaning Oven, Water To Refrigerator
Laundry Gas Dryer Hookup
Exterior
Parking Features Concrete, Direct Access, Driveway, Garage, Paved, Garage Faces Side
Garage Spaces 2.0
Garage Description 2.0
Fence Block
Pool None
Community Features Curbs, Park, Street Lights, Suburban, Sidewalks
Utilities Available Electricity Connected, Natural Gas Connected, Phone Connected, Sewer Connected, Water Connected
View Y/N No
View None
Roof Type Composition,Shingle
Porch Covered, Front Porch
Attached Garage Yes
Total Parking Spaces 2
Private Pool No
Building
Lot Description Back Yard, Front Yard, Yard
Story 1
Entry Level One
Foundation Slab
Sewer Sewer Tap Paid
Water Public
Architectural Style Contemporary
Level or Stories One
New Construction No
Construction Status Updated/Remodeled,Turnkey
Schools
Elementary Schools Roosevelt
Middle Schools South
High Schools Katella
School District Anaheim Union High
Others
Senior Community No
Tax ID 08235203
Security Features Prewired,Security System,Carbon Monoxide Detector(s)
Acceptable Financing Cash, Cash to New Loan, Conventional, FHA, VA Loan
Listing Terms Cash, Cash to New Loan, Conventional, FHA, VA Loan
Financing Conventional
Special Listing Condition Standard
Read Less

Bought with Jason Kim • Realty One Group West



