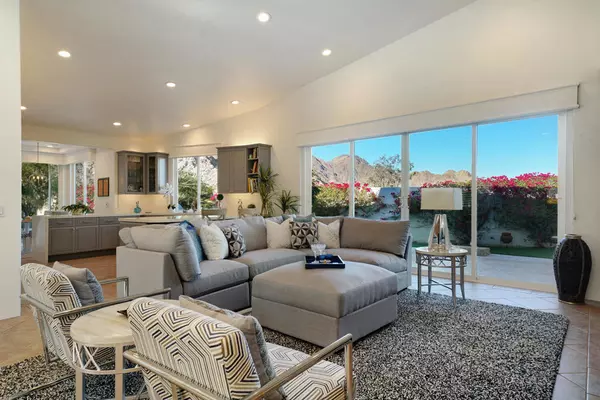For more information regarding the value of a property, please contact us for a free consultation.
79440 Tom Fazio LN N La Quinta, CA 92253
Want to know what your home might be worth? Contact us for a FREE valuation!

Our team is ready to help you sell your home for the highest possible price ASAP
Key Details
Sold Price $960,000
Property Type Single Family Home
Sub Type Single Family Residence
Listing Status Sold
Purchase Type For Sale
Square Footage 3,361 sqft
Price per Sqft $285
Subdivision The Quarry (31367)
MLS Listing ID 219044134DA
Sold Date 07/22/20
Bedrooms 3
Full Baths 3
Half Baths 1
Condo Fees $540
Construction Status Updated/Remodeled
HOA Fees $540/mo
HOA Y/N Yes
Year Built 2000
Lot Size 0.330 Acres
Property Description
Take Advantage of Great Value, Just Reduced $100,000. Extraordinary Mediterranean home, remodeled with light modern finishes. Excitement builds as you navigate the walkway, over-sized double front doors complete the entry. Once inside, you sense the refined sophistication. Sliding glass doors in multiple locations open, revealing pristine mountains seemingly close enough to touch-it simply is an awe-inspiring setting. A light stacked stone custom fireplace anchors the open living and dining room, which spills into a large family room with open kitchen. A large quartz-topped island offers a convenient place to gather and prep. Complemented by an inviting breakfast nook, the kitchen has convenient storage in the pantry. Stainless steel appliances, including a professional range and refrigerator, are right at home. Lagoon-style pool with waterfall. Multiple patios offer seamless transitions from the interior portions of the home. Over $50k in new A/C system 2015. A must see!
Location
State CA
County Riverside
Area 313 - La Quinta South Of Hwy 111
Interior
Interior Features Breakfast Bar, Breakfast Area, Separate/Formal Dining Room, Primary Suite, Walk-In Closet(s)
Heating Central
Cooling Central Air
Flooring Carpet, Tile
Fireplaces Type Dining Room, Family Room, Gas
Fireplace Yes
Appliance Dishwasher, Gas Cooktop, Disposal, Gas Water Heater, Hot Water Circulator, Microwave, Refrigerator
Laundry Laundry Room
Exterior
Parking Features Driveway, Golf Cart Garage
Garage Spaces 2.0
Garage Description 2.0
Pool Gunite, Electric Heat, In Ground, Waterfall
Community Features Golf, Gated
Utilities Available Cable Available
Amenities Available Clubhouse, Maintenance Grounds, Security, Trash
View Y/N Yes
View Mountain(s), Panoramic
Attached Garage Yes
Total Parking Spaces 5
Private Pool Yes
Building
Lot Description Close to Clubhouse, Sprinklers Timer, Sprinkler System
Story 1
Entry Level One
Level or Stories One
New Construction No
Construction Status Updated/Remodeled
Others
Senior Community No
Tax ID 766031002
Security Features Gated Community,24 Hour Security
Acceptable Financing Cash, Cash to New Loan
Listing Terms Cash, Cash to New Loan
Financing Conventional
Special Listing Condition Standard
Read Less

Bought with Gail Galindo • Keller Williams Realty



