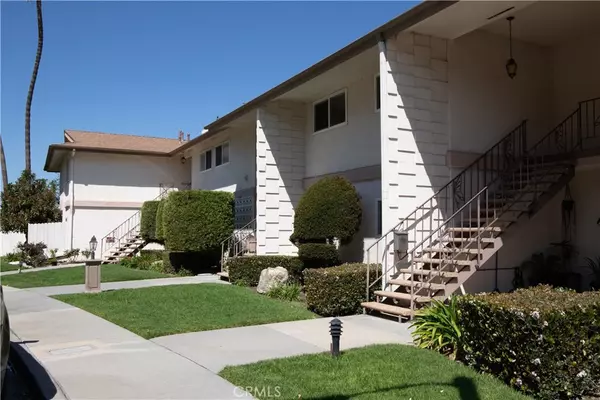For more information regarding the value of a property, please contact us for a free consultation.
1327 Shadow LN #222 Fullerton, CA 92831
Want to know what your home might be worth? Contact us for a FREE valuation!

Our team is ready to help you sell your home for the highest possible price ASAP
Key Details
Sold Price $555,000
Property Type Condo
Sub Type Condominium
Listing Status Sold
Purchase Type For Sale
Square Footage 1,747 sqft
Price per Sqft $317
Subdivision Other (Othr)
MLS Listing ID PW21048407
Sold Date 06/11/21
Bedrooms 3
Full Baths 2
Condo Fees $399
HOA Fees $399/mo
HOA Y/N Yes
Year Built 1963
Property Description
Amazing hillside view of city lights and surrounding mountains make any self-quarantine seem like a vacation. This private end unit paradise is located on the second floor, overlooking a tranquil greenbelt and local hillsides. The fresh paint and new flooring will excite even the biggest critic. New windows and large slider open to your private balcony where you can enjoy the sound of birds singing. Large living room hosts an open floor plan with a gas fireplace, plenty of storage with build-in shelving, and a separate eating area. Three large bedrooms have plenty of closet space. Hallway bathroom has a shower/tub combo with vintage tile throughout. Indoor washer/dryer hookups make doing laundry less of a chore. Association amenities include swimming pool, jacuzzi, fitness center, and tennis courts. HOA dues include water, trash, and sewer. Walking distance to Hillcrest Park and hiking trails. Close to Cal. State and Fullerton College. 1 car garage is very close to unit.
Location
State CA
County Orange
Area 83 - Fullerton
Rooms
Main Level Bedrooms 3
Interior
Interior Features Built-in Features, Balcony, Ceiling Fan(s), Storage, Tile Counters, All Bedrooms Up, Walk-In Closet(s)
Heating Central
Cooling Central Air
Flooring Carpet, Laminate, Tile
Fireplaces Type Gas, Living Room
Fireplace Yes
Appliance Dishwasher, Gas Cooktop, Disposal, Refrigerator
Laundry Washer Hookup, Electric Dryer Hookup, Gas Dryer Hookup, Laundry Closet, Laundry Room
Exterior
Parking Features Assigned, Door-Single, Driveway, Garage, Garage Door Opener, Off Street, Storage
Garage Spaces 1.0
Garage Description 1.0
Pool Fenced, In Ground, Association
Community Features Biking, Curbs, Foothills, Hiking, Horse Trails, Street Lights, Sidewalks, Park
Utilities Available Cable Available, Electricity Connected, Natural Gas Connected, Phone Connected, Sewer Connected, Water Connected
Amenities Available Fitness Center, Pool, Pets Allowed, Spa/Hot Tub, Tennis Court(s), Trash, Water
View Y/N Yes
View City Lights, Park/Greenbelt, Hills, Mountain(s), Panoramic
Roof Type Composition,Shingle
Porch Rear Porch, Concrete
Attached Garage No
Total Parking Spaces 1
Private Pool No
Building
Lot Description Cul-De-Sac, Near Park
Story 2
Entry Level One
Sewer Public Sewer
Water Public
Level or Stories One
New Construction No
Schools
High Schools Fullerton Union
School District Fullerton Joint Union High
Others
HOA Name Bayview
HOA Fee Include Sewer
Senior Community No
Tax ID 93491044
Security Features Carbon Monoxide Detector(s),Smoke Detector(s)
Acceptable Financing Cash, Cash to New Loan, Conventional, Cal Vet Loan
Horse Feature Riding Trail
Listing Terms Cash, Cash to New Loan, Conventional, Cal Vet Loan
Financing FHA
Special Listing Condition Standard
Read Less

Bought with Nicole Wall • Reliance Real Estate Services



