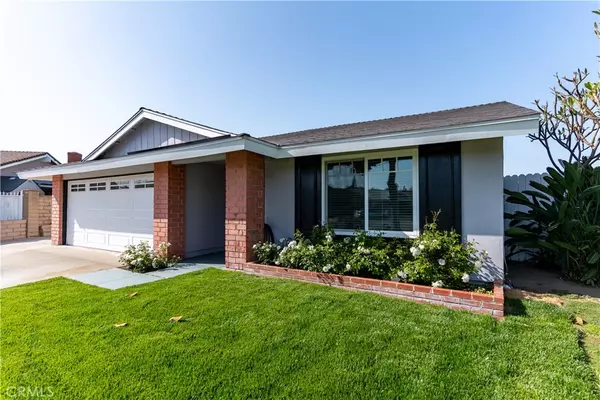For more information regarding the value of a property, please contact us for a free consultation.
1102 S Peregrine PL Anaheim, CA 92806
Want to know what your home might be worth? Contact us for a FREE valuation!

Our team is ready to help you sell your home for the highest possible price ASAP
Key Details
Sold Price $835,000
Property Type Single Family Home
Sub Type Single Family Residence
Listing Status Sold
Purchase Type For Sale
Square Footage 1,608 sqft
Price per Sqft $519
Subdivision Other (Othr)
MLS Listing ID PT21107747
Sold Date 06/25/21
Bedrooms 4
Full Baths 2
Construction Status Updated/Remodeled
HOA Y/N No
Year Built 1968
Lot Size 7,840 Sqft
Property Description
Exquisitely updated single story, 4-bedroom, 2-Full Bath home in highly sought-after neighborhood. New Owning Corning Roof 40 Year Warranty, New Central Air Conditioner, New ducting, all New Cedar Fence, New Remodel Guest Bathroom, New 200 Amp Electrical Panel, New Flooring, New Paint inside and out, Refaced and Newly painted Kitchen Cabinets, New stainless-steel Range. New Bedrooms Closet Doors, New Baseboards throughout, New Patio Cover, New Sod Front Lawn, New Seeded back Yard.
New within the last 2 years, Milgard Windows, Milgard French Patio Doors, Bosch Dishwasher, Remodel Master Bathroom and Automatic Sprinklers. Professional landscaping, extra-large lot, totally private backyard and all at the end of a cul-de-sac. House and patio are completely wired for cable, network and sound. RV, Boat or Trailer Parking. Close to Disneyland, Angel Stadium, the Grove and Honda Center.
Through the double front door with hidden pull-out screens into the spacious Living room with Vaulted Ceilings and a fireplace, an expansive Formal dining room leading into the Kitchen with Refaced and Painted Kitchen Cabinets, tile counters, backsplash, New five burner stainless steel range and Breakfast Area. Large Master bedroom has new closet doors and flooring. Remodeled bathroom and upgraded fixtures. Meticulously remodeled Guest bathroom, shower tub and designer tiled throughout. Hallway linen cabinets have an abundance of space and storage. Backyard is massive with wood patio cover, electric outlet, fruit trees and block walls. Two car Garage with rollup garage door.
BUILT TO LAST----DON'T MISS THIS ONE!
Location
State CA
County Orange
Area 78 - Anaheim East Of Harbor
Rooms
Other Rooms Gazebo
Main Level Bedrooms 4
Interior
Interior Features Granite Counters, High Ceilings, Tile Counters, Wired for Data, Wired for Sound, All Bedrooms Down, Bedroom on Main Level, Entrance Foyer, Main Level Master
Heating Baseboard, Central, Fireplace(s)
Cooling Central Air
Flooring Laminate, Tile
Fireplaces Type Gas, Living Room
Fireplace Yes
Appliance Dishwasher, ENERGY STAR Qualified Appliances, Electric Oven, Electric Range, Disposal, Gas Water Heater, High Efficiency Water Heater, Refrigerator, Range Hood, Vented Exhaust Fan, Water Heater, Dryer
Laundry Washer Hookup, Gas Dryer Hookup, In Garage
Exterior
Parking Features Concrete, Door-Multi, Driveway, Garage Faces Front, Garage, Garage Door Opener, Off Street, RV Potential, On Street
Garage Spaces 2.0
Garage Description 2.0
Fence Block, New Condition, Wood
Pool None
Community Features Sidewalks
Utilities Available Cable Available, Phone Available
View Y/N No
View None
Roof Type Shingle
Accessibility No Stairs
Porch Concrete, Patio
Attached Garage Yes
Total Parking Spaces 2
Private Pool No
Building
Lot Description Back Yard, Cul-De-Sac, Front Yard, Sprinklers In Rear, Lawn, Landscaped, Sprinkler System
Story 1
Entry Level One
Foundation Slab
Sewer Public Sewer
Water Public
Level or Stories One
Additional Building Gazebo
New Construction No
Construction Status Updated/Remodeled
Schools
Middle Schools South
High Schools Katella
School District Anaheim Union High
Others
Senior Community No
Tax ID 25309109
Acceptable Financing Cash to New Loan, Conventional
Listing Terms Cash to New Loan, Conventional
Financing Conventional
Special Listing Condition Standard
Read Less

Bought with Lisa Chudzicki • Coldwell Banker Realty



