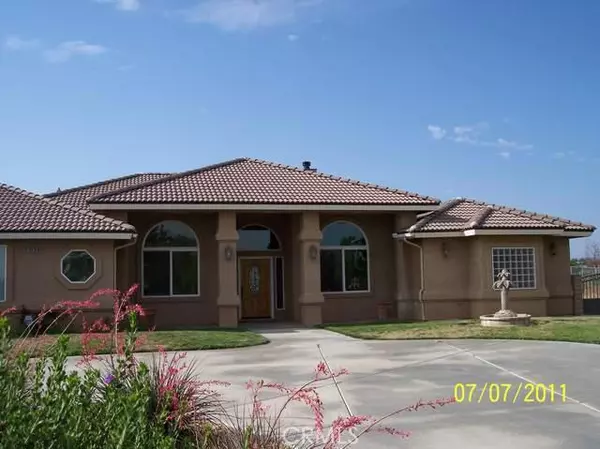For more information regarding the value of a property, please contact us for a free consultation.
10939 Chelsea ST Oak Hills, CA 92344
Want to know what your home might be worth? Contact us for a FREE valuation!

Our team is ready to help you sell your home for the highest possible price ASAP
Key Details
Sold Price $280,000
Property Type Single Family Home
Sub Type Single Family Residence
Listing Status Sold
Purchase Type For Sale
Square Footage 3,075 sqft
Price per Sqft $91
MLS Listing ID 403897
Sold Date 01/13/12
Bedrooms 3
Full Baths 2
Half Baths 1
HOA Y/N No
Year Built 2004
Lot Size 2.100 Acres
Property Description
SHORT SALE APPROVED @295,000 for a nice single story view home located in a cul-de-sac in the sought-after West Oak Hills. Situated behind the wrought iron gates, this home has many fine features: professionally landscaped and fully fenced, impressive hardwood entry door, split floor plan, custom kitchen with granite counter tops and center island, double oven, trash compactor, pot shelves, refrigerator, large breakfast nook with french door leading to covered patio, formal dining room, spacious family room with half bath, wood burning stove fireplace in living room and double-sided gas fireplace in master suite, vaulted high ceilings, spacious master suite with huge master bath equipped with jetted tub, shower, walk-in closet, dual vanity, separate laundry room, security alarm, insulated 3-car garage, stucco eaves, private walk path in backyard, natural gas, and more. The office could be the 4th bedroom. Property is zoned for horses. Located in Snowline School Dist. Turnkey condition
Location
State CA
County San Bernardino
Area 699 - Not Defined
Zoning Residential 1
Interior
Interior Features Breakfast Area, Cathedral Ceiling(s), Pantry
Heating Forced Air, Natural Gas, Wood Stove
Cooling Central Air
Flooring See Remarks, Tile, Wood
Fireplaces Type Family Room, Gas Starter, Wood Burning
Fireplace Yes
Appliance Double Oven, Dishwasher, Disposal, Gas Water Heater, Microwave, Oven, Range, Trash Compactor
Laundry Inside, Laundry Room
Exterior
Parking Features Garage, Garage Door Opener, RV Access/Parking
Fence Block, Chain Link
Pool None
View Y/N Yes
View Desert, Mountain(s)
Roof Type Tile
Porch Covered
Attached Garage Yes
Private Pool No
Building
Lot Description Cul-De-Sac, Horse Property, Sprinklers In Rear, Sprinkler System
Story 1
Water Public
Others
Senior Community No
Tax ID 3064321230000
Security Features Prewired
Acceptable Financing Cash to New Loan, Submit
Horse Property Yes
Listing Terms Cash to New Loan, Submit
Financing Conventional
Special Listing Condition Short Sale
Read Less

Bought with MLS Non Member • Non Member MLS



