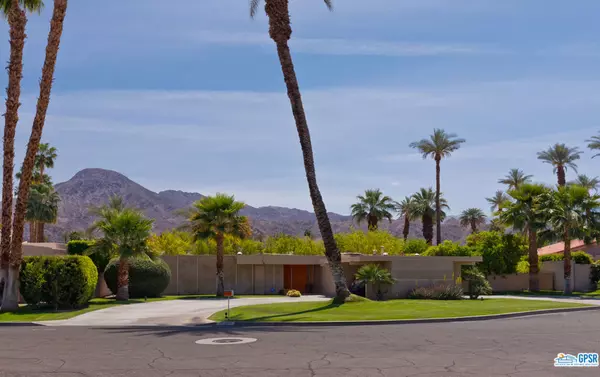For more information regarding the value of a property, please contact us for a free consultation.
75403 DESERT PARK DR Indian Wells, CA 92210
Want to know what your home might be worth? Contact us for a FREE valuation!

Our team is ready to help you sell your home for the highest possible price ASAP
Key Details
Sold Price $1,305,000
Property Type Single Family Home
Sub Type Single Family Residence
Listing Status Sold
Purchase Type For Sale
Square Footage 1,768 sqft
Price per Sqft $738
Subdivision Not In A Development
MLS Listing ID 22141629
Sold Date 05/10/22
Bedrooms 3
Full Baths 2
Condo Fees $65
Construction Status Updated/Remodeled
HOA Fees $5/ann
HOA Y/N Yes
Year Built 1959
Lot Size 0.270 Acres
Property Description
UNDER CONTRACT, as of 4/5/22. 7 OFFERS RECEIVED. Rancho Palmeras neighborhood, Indian Wells. Sleek and very cool updated 1959 midcentury modern rancher, which lives large inside and out, front to back, from its open concept core, to its large and prominent lot. Sweeping semi-circular driveway passes through open carport, and recessed formal entry features stylish architectural double-doors, framed by sidelight windows, which open into the Foyer, Dining, and Living Area with original cement block fireplace, tongue-and-groove beamed ceiling, massive modernist chandeliers, and beautiful stone-finish porcelain tile flooring. Banks of floor-to-ceiling windows with glass inset French doors line the wall of the Dining and Living Area, with views and access to and from the huge, private, and elegant south-facing backyard, with its expansive silver slate decking, firepit, and lap-size swimming pool (with diving board!), newly resurfaced with a dark-bottom, pebble-tech finish. The bold, bright and efficient kitchen, featuring all-new appliances, cabinetry, and gleaming white quartz countertops, features a waterfall countertop bar, with space for a breakfast nook, or - as currently used - a media space with seating. The kitchen has direct access to a large and cheerful laundry room, which in turn opens to a very generous storage and work room. Both the Master Suite Bath, and the Guest Bath, have also been completely remodeled, with striking and contemporary new fixtures, vanities, flooring and tile. Each Bedroom has its own direct access to the outdoors. This home is the essence of ease, relaxation, grace, and style, which defines the best of desert living.
Location
State CA
County Riverside
Area 325 - Indian Wells
Zoning R1A
Interior
Interior Features Beamed Ceilings, Breakfast Bar, Separate/Formal Dining Room, Open Floorplan, Storage
Heating Central
Cooling Central Air
Flooring Carpet, Tile
Fireplaces Type Gas, Gas Starter, Great Room, Raised Hearth
Furnishings Unfurnished
Fireplace Yes
Appliance Dishwasher, Gas Range, Range, Range Hood, Dryer, Washer
Laundry Inside, Laundry Room
Exterior
Exterior Feature Fire Pit
Parking Features Attached Carport, Circular Driveway, Concrete, Carport, Driveway, Pull-through
Carport Spaces 2
Fence Block
Pool Diving Board, Filtered, Heated, In Ground, Lap, Private, Tile
View Y/N Yes
View Desert, Mountain(s), Pool
Roof Type Tar/Gravel
Porch Open, Patio, Stone
Attached Garage Yes
Total Parking Spaces 1
Private Pool Yes
Building
Lot Description Back Yard, Front Yard, Lawn, Landscaped, Yard
Faces North
Story 1
Entry Level One
Foundation Slab
Sewer Sewer Tap Paid
Water Public
Architectural Style Mid-Century Modern
Level or Stories One
New Construction No
Construction Status Updated/Remodeled
Schools
School District Desert Sands Unified
Others
Senior Community No
Tax ID 633064011
Security Features Carbon Monoxide Detector(s),Fire Detection System,24 Hour Security,Smoke Detector(s)
Special Listing Condition Standard
Read Less

Bought with Marsha Kay McMahon-Jones • Redfin Corporation



