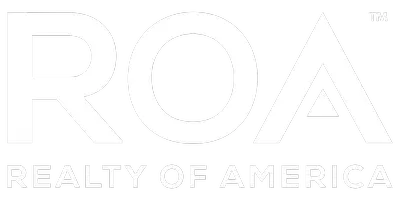For more information regarding the value of a property, please contact us for a free consultation.
2821 Vuelta Grande AVE Long Beach, CA 90815
Want to know what your home might be worth? Contact us for a FREE valuation!

Our team is ready to help you sell your home for the highest possible price ASAP
Key Details
Sold Price $1,025,000
Property Type Single Family Home
Sub Type Single Family Residence
Listing Status Sold
Purchase Type For Sale
Square Footage 1,834 sqft
Price per Sqft $558
MLS Listing ID PW22067666
Sold Date 05/12/22
Bedrooms 4
Full Baths 3
HOA Y/N No
Year Built 1954
Lot Size 6,311 Sqft
Property Sub-Type Single Family Residence
Property Description
Look no further! Having been loved for many years and at almost 1900 sq ft, this home is bursting with potential! The 4 bedroom and 3 bath home can be found on a beautiful tree lined street in this highly desirable Long Beach neighborhood. The cute curbside appeal welcomes you into the entryway and kitchen with granite countertops and a double oven. Adjacent to the kitchen is a dining area enhanced by a wooden framed bay window. Off the dining area is a private side patio that can provide peaceful lounging or additional outdoor storage. The spacious living room has a rock fireplace and plenty of natural light from the sliding glass door that leads to the grassy backyard surrounded with white vinyl fencing. Past the living room is a conveniently placed laundry room and guest bathroom with shower. As an addition to the original floor plan, there is a family room with beamed ceiling and access to the backyard as well. This home has a master bedroom with en suite bathroom that has tiled countertop and a walk-in shower. The three additional bedrooms with ceiling fans along with a full bathroom provide an abundance of space! The home also features a new composition roof completed in 2018 as well as copper plumbing and a two-car attached garage. With award winning schools, parks, local eateries and stores in close proximity, don't miss out on the opportunity to make this your new home!
Location
State CA
County Los Angeles
Area 34 - Los Altos, X-100
Zoning LBR1N
Rooms
Main Level Bedrooms 4
Interior
Interior Features Beamed Ceilings, Ceiling Fan(s), Eat-in Kitchen, All Bedrooms Down, Bedroom on Main Level
Heating Central
Cooling Wall/Window Unit(s)
Flooring Carpet, Laminate, Wood
Fireplaces Type Gas, Living Room
Fireplace Yes
Appliance Double Oven, Electric Cooktop, Electric Oven, Electric Range, Dryer, Washer
Laundry Inside
Exterior
Parking Features Direct Access, Driveway, Garage, Garage Door Opener
Garage Spaces 2.0
Garage Description 2.0
Fence Vinyl
Pool None
Community Features Curbs, Park, Street Lights, Sidewalks
Utilities Available Electricity Available, Natural Gas Available, Sewer Available, Water Available
View Y/N No
View None
Roof Type Composition
Accessibility Safe Emergency Egress from Home
Total Parking Spaces 2
Private Pool No
Building
Lot Description 0-1 Unit/Acre, Back Yard, Front Yard, Lawn
Story 1
Entry Level One
Foundation Raised
Sewer Public Sewer
Water Public
Architectural Style Ranch, Traditional
Level or Stories One
New Construction No
Schools
Elementary Schools Emerson
Middle Schools Stanford
High Schools Milikan
School District Long Beach Unified
Others
Senior Community No
Tax ID 7228001017
Security Features Carbon Monoxide Detector(s),Smoke Detector(s)
Acceptable Financing Cash, Conventional, FHA, Fannie Mae, Freddie Mac, VA Loan
Listing Terms Cash, Conventional, FHA, Fannie Mae, Freddie Mac, VA Loan
Financing Conventional
Special Listing Condition Trust
Read Less

Bought with Linda Hunter LB Brokerage, Inc

