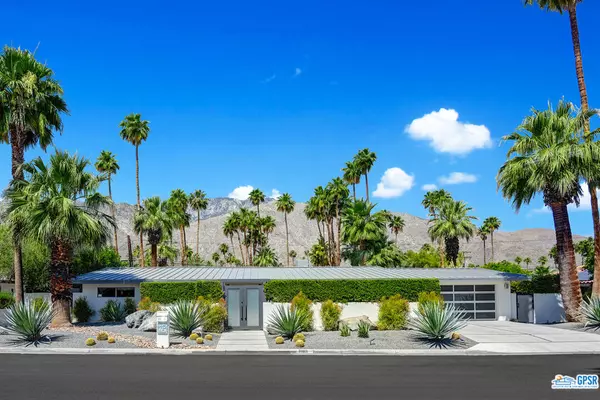For more information regarding the value of a property, please contact us for a free consultation.
1083 S CALLE ROLPH Palm Springs, CA 92264
Want to know what your home might be worth? Contact us for a FREE valuation!

Our team is ready to help you sell your home for the highest possible price ASAP
Key Details
Sold Price $2,750,000
Property Type Single Family Home
Sub Type Single Family Residence
Listing Status Sold
Purchase Type For Sale
Square Footage 2,658 sqft
Price per Sqft $1,034
Subdivision Deepwell
MLS Listing ID 22152105
Sold Date 06/13/22
Bedrooms 4
Half Baths 1
Three Quarter Bath 3
Construction Status Updated/Remodeled
HOA Y/N No
Year Built 1958
Lot Size 10,454 Sqft
Property Description
Champagne Dream is a stunning four-bedroom villa that seamlessly blends the mid-century Palm Springs aesthetic with crisp, modern lines. Hidden in the historic Deepwell area, a quick tour around this central neighborhood will reveal glamour and style which drew Hollywood's elite to the desert. Palm Springs design is known for blurring the lines between indoor and outdoor living, and the property's immense pool terrace is a prime example. Activities and amenities are anchored around a sleek saline pool and bubbling spa. Bronze yourself to perfection on a reclining chaise longue before seeking shelter under covered areas on the north side of the pool. A cabana shelters an al fresco dining table, where you can savor feasts prepared on the gas grill. A stylish lounge set sits at the other end, allowing you and your guests to enjoy cocktails mixed at the nearby wet bar, as flames flicker from an elevated fire pit.Cool porcelain tiles line the great room's spacious common areas. Each section features a pocket glass door leading outside. Exposed beam ceilings and a stacked stone fireplace pay homage to the villa's modernist origins. The two-sided fireplace casts a warming glow towards anyone relaxing on the living room sofas or watching a movie in the adjacent TV room. Test your culinary skills in the gourmet kitchen where you'll find a high-end cooktop and a unique appliance garage, keeping smaller machines discretely hidden. Up to eight people can gather at the regency dining table, where faux-stag busts hold court at either end. When you're ready to explore, it's just a five minute drive to historic Palm Canyon Drive, known as, "the strip". This special property was redesigned with a full renovation full to the studs with architect, engineering and permits with all new wiring and plumbing. Numerous upgrades throughout feature 2017 Casita addition, rear area redesign with new concrete and turf, 2021 updated kitchen with new Wolfe, SubZero , Cove & Fischer Paykal appliances, 2021 new LG washer and dryer with mini clothes washer under main washer, 2 updated AC units, 2 hot water on demand, salt water pool, Sonos sound system, dining area heater ( Bromic) , new standing seam metal roof ( 2022), full Western Glass pocketing windows in living room for an expansive 14 foot opening, living room electric automatic blinds, both regular and blackout blinds in all bedrooms, newer under slab drainage pipe upgraded ( 2020 ) directly to city connection and architectural recessed baseboards throughout all main living areas. This home truly is your Mid Century Modern home reimagined to today's standards and finishes. A MUST SEE PROPERTY !! Homes of this quality and design rarely hit the market. This property has been a very successful vacation rental with over $250K in gross income for 2021.
Location
State CA
County Riverside
Area 334 - South End Palm Springs
Zoning R1
Rooms
Other Rooms Guest House
Interior
Interior Features Breakfast Bar, Walk-In Closet(s)
Heating Forced Air
Cooling Central Air
Fireplaces Type Family Room, Living Room
Fireplace Yes
Appliance Dishwasher, Gas Cooktop, Disposal, Microwave, Oven, Refrigerator
Laundry Inside
Exterior
Parking Features Door-Multi, Garage
Garage Spaces 2.0
Garage Description 2.0
Fence Block
Pool In Ground, Private
View Y/N Yes
View Mountain(s)
Roof Type Metal
Porch Concrete, Covered, Open, Patio
Attached Garage Yes
Total Parking Spaces 2
Private Pool Yes
Building
Story 1
Foundation Slab
Sewer Sewer Tap Paid
Architectural Style Mid-Century Modern
Additional Building Guest House
New Construction No
Construction Status Updated/Remodeled
Others
Senior Community No
Tax ID 508415003
Security Features Carbon Monoxide Detector(s),Smoke Detector(s)
Financing Cash
Special Listing Condition Standard
Read Less

Bought with Adam Gilbert • The Firm Commercial



