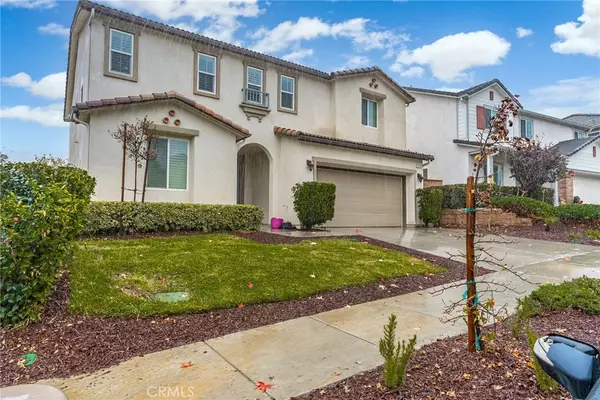For more information regarding the value of a property, please contact us for a free consultation.
11793 Silver Birch RD Corona, CA 92883
Want to know what your home might be worth? Contact us for a FREE valuation!

Our team is ready to help you sell your home for the highest possible price ASAP
Key Details
Sold Price $720,000
Property Type Single Family Home
Sub Type Single Family Residence
Listing Status Sold
Purchase Type For Sale
Square Footage 2,860 sqft
Price per Sqft $251
Subdivision ,Sycamore Creek
MLS Listing ID CV22004981
Sold Date 06/17/22
Bedrooms 4
Full Baths 3
Half Baths 1
Condo Fees $70
HOA Fees $70/mo
HOA Y/N No
Year Built 2015
Lot Size 6,969 Sqft
Lot Dimensions Assessor
Property Description
This beautiful home is just waiting on its new owners! It is strategically located in an upscale community, with convenient access to the 15 and 91 freeways. With 4 bedrooms and 4 bathrooms, it can accommodate a growing family. The upstairs master suite has a large adjoining bathroom, with shower, tub, and double sinks, as well as an adjoining master closet. The well-appointed kitchen has a large free-standing countertop, complete with its own sink. Countertops are granite, and cabinets are beautiful walnut. There are large double stainless steel ovens, along with a built-in microwave and double refrigerator. The kitchen adjoins a breakfast room and comfortable family room, complete with fireplace. The upstairs landing offers an additional bonus space for viewing TV, or perhaps to be used as an office. As you sit by the fire pit in the back yard, you will love the view of beautiful mountains. You will want to claim this jewel as your own.
Location
State CA
County Riverside
Area 248 - Corona
Rooms
Main Level Bedrooms 1
Interior
Interior Features In-Law Floorplan, Stone Counters, Recessed Lighting, Bedroom on Main Level, Loft, Main Level Primary, Multiple Primary Suites, Primary Suite, Walk-In Closet(s)
Heating Central
Cooling Central Air
Flooring Carpet, Tile
Fireplaces Type Living Room
Fireplace Yes
Appliance Double Oven, Dishwasher, Disposal, Gas Range, Microwave
Laundry Laundry Room, Upper Level
Exterior
Parking Features Direct Access, Driveway, Garage
Garage Spaces 2.0
Garage Description 2.0
Fence Block, Privacy, Vinyl
Pool Association
Community Features Biking, Curbs, Dog Park, Gutter(s), Hiking, Storm Drain(s), Street Lights, Sidewalks, Park
Amenities Available Clubhouse, Sport Court, Dog Park, Fitness Center, Jogging Path, Meeting Room, Outdoor Cooking Area, Barbecue, Picnic Area, Playground, Tennis Court(s), Trail(s)
View Y/N Yes
View Mountain(s), Neighborhood
Roof Type Tile
Porch Concrete
Attached Garage Yes
Total Parking Spaces 2
Private Pool No
Building
Lot Description Back Yard, Front Yard, Lawn, Landscaped, Near Park, Near Public Transit, Yard
Story 2
Entry Level Two
Sewer Public Sewer
Water Public
Level or Stories Two
New Construction No
Schools
High Schools Centennial
School District Corona-Norco Unified
Others
HOA Name Sycamore Creek
Senior Community No
Tax ID 290692004
Acceptable Financing Cash, Conventional, Contract, FHA, VA Loan
Listing Terms Cash, Conventional, Contract, FHA, VA Loan
Financing Conventional
Special Listing Condition Third Party Approval
Read Less

Bought with RANDALL BRANNON • KELLER WILLIAMS EMPIRE ESTATES
GET MORE INFORMATION




