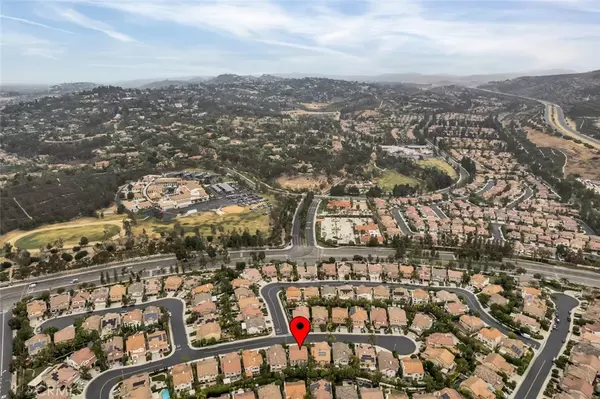For more information regarding the value of a property, please contact us for a free consultation.
11656 McDougall Tustin, CA 92782
Want to know what your home might be worth? Contact us for a FREE valuation!

Our team is ready to help you sell your home for the highest possible price ASAP
Key Details
Sold Price $1,670,000
Property Type Single Family Home
Sub Type Single Family Residence
Listing Status Sold
Purchase Type For Sale
Square Footage 3,027 sqft
Price per Sqft $551
Subdivision ,Columbia / Westmont
MLS Listing ID PW22100091
Sold Date 07/29/22
Bedrooms 5
Full Baths 3
Condo Fees $95
HOA Fees $95/mo
HOA Y/N Yes
Year Built 1999
Lot Size 5,667 Sqft
Property Description
Welcome to 11656 McDougall, a Move-In Ready Dream Home Located on an Interior Cul-De-Sac Street in the Gated Columbia Westmont Community of Tustin Ranch. This Desirable Floor Plan Showcases Five Bedrooms, Three Bathrooms (Main Floor Bedroom is Being Used as an Office and Does Not Have a Closet), Loft, Wine Room, Soaring Ceilings, Plantation Shutters, and Custom Moldings Throughout. The Formal Living Room Boasts Two Story Ceilings and Sits Adjacent to the Formal Dining Room. The Gourmet Kitchen Features Ample Cabinet/Counter Space, Granite Counters, Island with Seating, Built-In Refrigerator, Backyard Views, and Breakfast Nook with French Door Backyard Access. The Family Room Enjoys a Cozy Fireplace and Opens to the Kitchen/Breakfast Nook. The Spacious Master Suite Enjoys Dual Vanities, Makeup Vanity, Walk-In Shower, Separate Tub, and Walk-In Closet. The Private Backyard Boasts a Spa, Fire Pit, Night Lights, Patio, Built-In BBQ, and Fruit Trees. Direct Access Two Car Garage and Indoor Laundry with Built-In Cabinets and Sink. Additional Upgrades Include Nest Thermostat and Laundry Chute. Walking Distance to Award Winning Tustin Unified Schools. Short Drive to Parks, Peters Canyon, Tustin Ranch Golf Club, and The Marketplace. Easy Access to 241/261 Toll Roads and 5/55 Freeways. 11656 McDougall is a Must See!
Location
State CA
County Orange
Area 89 - Tustin Ranch
Rooms
Main Level Bedrooms 1
Interior
Interior Features Breakfast Bar, Built-in Features, Breakfast Area, Separate/Formal Dining Room, Eat-in Kitchen, Granite Counters, High Ceilings, Recessed Lighting, Tile Counters, Bedroom on Main Level, Loft, Primary Suite, Walk-In Closet(s)
Heating Central
Cooling Central Air, Dual
Flooring Carpet, Tile
Fireplaces Type Family Room, Outside
Fireplace Yes
Appliance Double Oven, Dishwasher, Gas Cooktop, Microwave
Laundry Inside, Laundry Room
Exterior
Exterior Feature Barbecue, Fire Pit
Parking Features Direct Access, Door-Single, Driveway, Garage Faces Front, Garage
Garage Spaces 2.0
Garage Description 2.0
Pool None
Community Features Curbs, Sidewalks, Gated
Amenities Available Maintenance Grounds
View Y/N No
View None
Porch Patio
Attached Garage Yes
Total Parking Spaces 4
Private Pool No
Building
Lot Description Back Yard, Front Yard, Lawn, Landscaped, Yard
Story 2
Entry Level Two
Sewer Public Sewer
Water Public
Level or Stories Two
New Construction No
Schools
Elementary Schools Peters Canyon
Middle Schools Pioneer
High Schools Beckman
School District Tustin Unified
Others
HOA Name Tustin Township
Senior Community No
Tax ID 50246177
Security Features Gated Community
Acceptable Financing Cash, Cash to New Loan
Listing Terms Cash, Cash to New Loan
Financing Conventional
Special Listing Condition Standard
Read Less

Bought with Yanjing Chu • Keller Williams Palos Verdes
GET MORE INFORMATION




