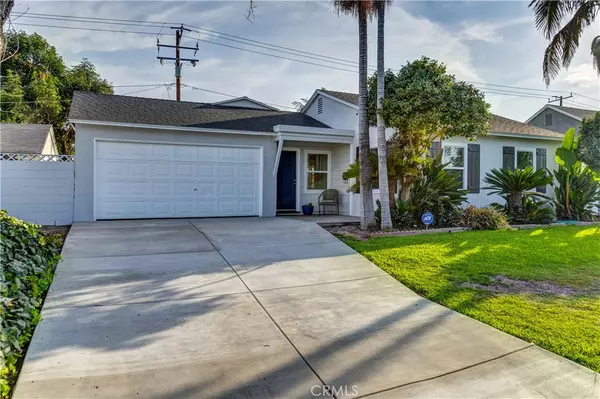For more information regarding the value of a property, please contact us for a free consultation.
9708 Lundahl DR Pico Rivera, CA 90660
Want to know what your home might be worth? Contact us for a FREE valuation!

Our team is ready to help you sell your home for the highest possible price ASAP
Key Details
Sold Price $752,000
Property Type Single Family Home
Sub Type Single Family Residence
Listing Status Sold
Purchase Type For Sale
Square Footage 1,410 sqft
Price per Sqft $533
MLS Listing ID PW22162296
Sold Date 08/22/22
Bedrooms 3
Full Baths 1
Construction Status Updated/Remodeled
HOA Y/N No
Year Built 1949
Lot Size 6,124 Sqft
Property Description
Wow! Wow! Wow! Check out this substantially updated home ready to just move in and relax. Sought after open concept floor plan consisting of the living room, kitchen and family room great for entertaining and family gatherings. Spacious gourmet kitchen with stainless steel appliances, quartz countertops, light cabinets, recessed lighting, an eating bar and a cozy nook ready to enjoy. An inviting and bright family room with an open beam ceiling, stone fireplace and a glass sliding door leading to a private and spacious rear yard. You won't be disappointed with the grand primary bedroom which has several large windows allowing for natural light and a view of the rear yard. Good size bathroom tastefully upgraded with modern touches. 2 additional bedrooms with dual windows and ample closet space. Freshly painted inside and out. New roof and updated double pane windows A 2 car attached garage with a newer long driveway. Totally fenced yard with a patio area great for BBQ's or family gatherings. Homes like this are not available often. Don't let this one pass you by!
Location
State CA
County Los Angeles
Area 649 - Pico Rivera
Zoning PRSF*
Rooms
Main Level Bedrooms 1
Interior
Interior Features Breakfast Area, All Bedrooms Down
Heating Wall Furnace
Cooling None
Fireplaces Type Living Room
Fireplace Yes
Appliance Dishwasher, Gas Range, Refrigerator
Laundry See Remarks
Exterior
Parking Features Concrete, Driveway, Garage
Garage Spaces 2.0
Garage Description 2.0
Fence Block, Wood
Pool None
Community Features Street Lights
View Y/N No
View None
Roof Type Shingle
Attached Garage Yes
Total Parking Spaces 2
Private Pool No
Building
Lot Description Street Level
Story 1
Entry Level One
Foundation Slab
Sewer Public Sewer
Water Public
Architectural Style Traditional
Level or Stories One
New Construction No
Construction Status Updated/Remodeled
Schools
School District El Rancho Unified
Others
Senior Community No
Tax ID 6383024033
Acceptable Financing Cash, Cash to New Loan, Conventional, VA Loan
Listing Terms Cash, Cash to New Loan, Conventional, VA Loan
Financing VA
Special Listing Condition Standard
Read Less

Bought with Sonia Moncayo • eXp Realty of California Inc.



