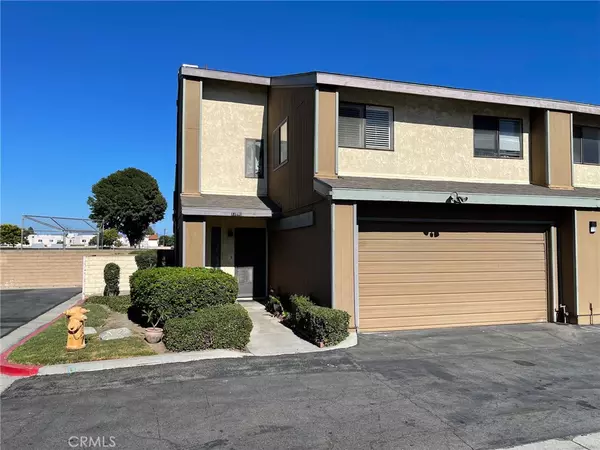For more information regarding the value of a property, please contact us for a free consultation.
13940 Sandy WAY #25A Garden Grove, CA 92844
Want to know what your home might be worth? Contact us for a FREE valuation!

Our team is ready to help you sell your home for the highest possible price ASAP
Key Details
Sold Price $665,000
Property Type Condo
Sub Type Condominium
Listing Status Sold
Purchase Type For Sale
Square Footage 1,412 sqft
Price per Sqft $470
Subdivision ,Other
MLS Listing ID PW22175021
Sold Date 09/29/22
Bedrooms 3
Full Baths 2
Half Baths 1
Condo Fees $205
Construction Status Termite Clearance
HOA Fees $205/mo
HOA Y/N Yes
Year Built 1980
Property Description
Welcome to your warm family style 3 bed 2.5 bathrooms townhome, complete with an attached 2 car garage. Perfectly situated end unit in the back corner of Sandy Way away from the street, making it extra quiet! Located in the desired part of southern Garden Grove on the border of Westminster, just off the main street of Beach Blvd. This condo has a lot of great potential and can become an amazing stylish home. This is your chance to update, design, and style it the way you want for you and your family. Very quiet and safe neighborhood with friendly neighbors. — This townhouse features an open living room with gas fireplace, adjacent dining room and kitchen, a sliding doors that open up to a patio perfect to bbq and spend time with family, and a downstairs guest bathroom. The upstairs features a large primary bedroom with vanity area and bathroom, two large closets, and a sliding door to a private corner balcony overlooking a large field and the city. Also upstairs are two bedrooms and a full size bathroom. You will also find room to walk around and a good amount of storage in the hall closet. The garage has space for 2 cars with plenty of storage including the washer/dryer area. And central air/heater, and water heater are in great condition. — Located very close to the community pool, bbq area, club house, and individual locked mailboxes, plus a good amount of guest parking. Fully paved sidewalks throughout the entire complex and landscaped grass, trees, and lots of green. Also low HOA monthly fee! + Very close to lots of restaurants, entertainment, schools, parks, gyms, large amount of shopping, asian specialty shopping and food, Walmart, Target, Sam's Club, Costco, and so much more! Very easy access to the 22 & 405 freeways, very close by to the 5 & 55 freeways, and only 15 mins from the beach.
Location
State CA
County Orange
Area 66 - N Of Blsa, S Of Ggrv, E Of Brookhrst, W Of Ha
Interior
Interior Features Breakfast Bar, Balcony, Ceiling Fan(s), Cathedral Ceiling(s), Separate/Formal Dining Room, Storage, Primary Suite
Heating Natural Gas
Cooling Central Air
Flooring Carpet, Vinyl
Fireplaces Type Family Room, Gas, Living Room
Fireplace Yes
Appliance Dishwasher, Gas Oven, Refrigerator, Water Heater
Laundry Washer Hookup, Gas Dryer Hookup, In Garage
Exterior
Parking Features Assigned, Door-Multi, Garage Faces Front, Garage, Off Street, Public, Private, One Space
Garage Spaces 2.0
Garage Description 2.0
Fence Brick
Pool Community, Fenced, In Ground, Association
Community Features Gutter(s), Storm Drain(s), Street Lights, Suburban, Sidewalks, Park, Pool
Utilities Available Cable Available, Electricity Connected, Natural Gas Connected, Phone Available, Sewer Connected, Water Connected
Amenities Available Call for Rules, Clubhouse, Maintenance Grounds, Insurance, Management, Barbecue, Picnic Area, Pool, Pets Allowed
View Y/N Yes
View City Lights
Roof Type Shingle
Porch Rear Porch, Concrete, Enclosed, Front Porch, Patio, Porch
Attached Garage Yes
Total Parking Spaces 2
Private Pool No
Building
Lot Description 0-1 Unit/Acre, Close to Clubhouse, Landscaped, Level, Near Park, Near Public Transit, Paved, Walkstreet
Story 2
Entry Level Two
Foundation Slab
Sewer Public Sewer
Water Public
Architectural Style Contemporary
Level or Stories Two
New Construction No
Construction Status Termite Clearance
Schools
Elementary Schools Andersen
Middle Schools Warner
High Schools Westminster
School District Garden Grove Unified
Others
HOA Name The Westminster Condominium Association
Senior Community No
Tax ID 93741025
Acceptable Financing Cash, Conventional, FHA
Listing Terms Cash, Conventional, FHA
Financing Other
Special Listing Condition Standard, Trust
Read Less

Bought with Thao Doan • Ana Real Estate



