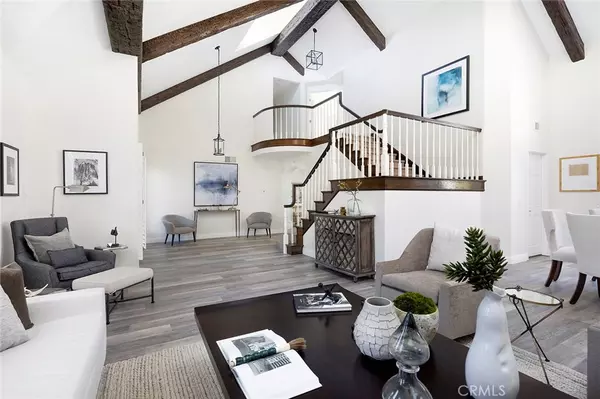For more information regarding the value of a property, please contact us for a free consultation.
27341 Lost Colt DR Laguna Hills, CA 92653
Want to know what your home might be worth? Contact us for a FREE valuation!

Our team is ready to help you sell your home for the highest possible price ASAP
Key Details
Sold Price $3,300,000
Property Type Single Family Home
Sub Type Single Family Residence
Listing Status Sold
Purchase Type For Sale
Square Footage 5,007 sqft
Price per Sqft $659
Subdivision Nellie Gail (Ng)
MLS Listing ID OC22123349
Sold Date 10/07/22
Bedrooms 6
Full Baths 4
Half Baths 1
Three Quarter Bath 1
Condo Fees $113
Construction Status Updated/Remodeled,Turnkey
HOA Fees $113/mo
HOA Y/N Yes
Year Built 1988
Lot Size 0.918 Acres
Lot Dimensions Public Records
Property Description
Sublime style and a family friendly floor plan define this gorgeous remodeled Modern Farmhouse-inspired estate in beautiful Nellie Gail Ranch, Laguna Hills. On nearly 1 acre of park like grounds, this home exudes sophistication and relaxed comforts. Embraced by mature trees that provide appreciated privacy, this two story home measures approx. 4,741 s.f. and offers 6 bedrooms, of which 2 reside on the main level; 5.5 baths; a detached pool house/casita, perfect for entertaining while swimming in the large resort style pool complete with a spa, waterslide, and 2 waterfalls. The lush grounds also boast an outdoor kitchen with built in BBQ, fire pit, lighted sport court, fountains and a fenced in dog run. Indoors, the dramatic entry foyer is complete with stunning beams that soar over the formal, dining rooms and elegant staircase. A gorgeous stone fireplace in both the living room and family room add a relaxed ambiance that sums up the vibe of this open living floor plan. The newly expanded and remodeled kitchen includes a new farmhouse sink, induction cooktop, stainless steel appliances, expanded island, and is open to the breakfast nook and family room with French doors that lead to the lush backyard. Other custom additions include a beautiful wood paneled home theater/library and a large gym, playroom, or additional bedroom on the main floor. The upstairs boasts an opulent Primary Bedroom, Bonus room and 3 additional bedrooms. The home has been completely re-piped w/ PEX and has all new A/C units.
***Photos are from previous listing when the home was staged. Home is currently unfurnished.***
Location
State CA
County Orange
Area S2 - Laguna Hills
Rooms
Other Rooms Guest House Detached
Main Level Bedrooms 2
Interior
Interior Features Beamed Ceilings, Wet Bar, Breakfast Bar, Built-in Features, Breakfast Area, Ceiling Fan(s), Crown Molding, Cathedral Ceiling(s), Separate/Formal Dining Room, High Ceilings, Open Floorplan, Pantry, Pull Down Attic Stairs, Recessed Lighting, Attic, Bedroom on Main Level, Entrance Foyer, Primary Suite, Walk-In Pantry
Heating Central, Forced Air, Fireplace(s)
Cooling Central Air
Fireplaces Type Family Room, Living Room
Fireplace Yes
Appliance Barbecue, Double Oven, Dishwasher, Disposal, Microwave, Trash Compactor
Laundry Inside
Exterior
Exterior Feature Awning(s), Barbecue, Rain Gutters, Sport Court
Parking Features Concrete, Direct Access, Driveway, Garage
Garage Spaces 3.0
Garage Description 3.0
Pool Community, Heated, In Ground, Pool Cover, Private, Waterfall, Association
Community Features Curbs, Horse Trails, Stable(s), Storm Drain(s), Street Lights, Sidewalks, Pool
Utilities Available Cable Available, Electricity Connected, Natural Gas Available, Phone Available, Sewer Connected, Water Connected
Amenities Available Clubhouse, Sport Court, Horse Trails, Pickleball, Pool, Spa/Hot Tub, Tennis Court(s)
View Y/N No
View None
Porch Open, Patio
Attached Garage Yes
Total Parking Spaces 3
Private Pool Yes
Building
Lot Description 0-1 Unit/Acre, Back Yard, Front Yard, Lawn, Landscaped, Secluded, Sprinkler System
Story 2
Entry Level Two
Sewer Public Sewer
Water Public
Level or Stories Two
Additional Building Guest House Detached
New Construction No
Construction Status Updated/Remodeled,Turnkey
Schools
School District Saddleback Valley Unified
Others
HOA Name Nellie Gail Ranch Owners Association
Senior Community No
Tax ID 63633102
Security Features Carbon Monoxide Detector(s)
Acceptable Financing Cash, Cash to New Loan, Conventional
Horse Feature Riding Trail
Green/Energy Cert Solar
Listing Terms Cash, Cash to New Loan, Conventional
Financing Conventional
Special Listing Condition Standard
Read Less

Bought with Eustorgio Villa • Berkshire Hathaway HomeServices



