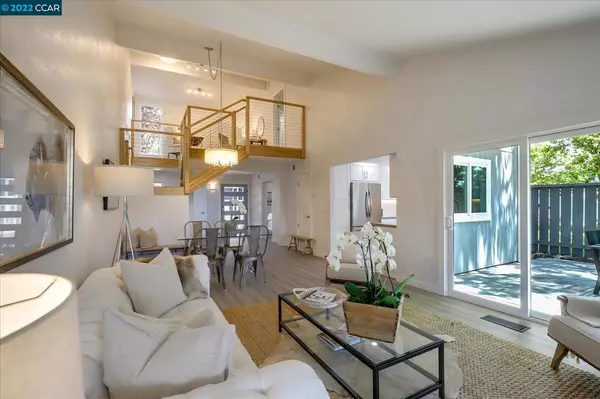For more information regarding the value of a property, please contact us for a free consultation.
1926 Ascot Dr Moraga, CA 94556
Want to know what your home might be worth? Contact us for a FREE valuation!

Our team is ready to help you sell your home for the highest possible price ASAP
Key Details
Sold Price $1,150,000
Property Type Townhouse
Sub Type Townhouse
Listing Status Sold
Purchase Type For Sale
Square Footage 1,478 sqft
Price per Sqft $778
Subdivision Ascot Highlands
MLS Listing ID 40996951
Sold Date 07/08/22
Bedrooms 2
Full Baths 2
Condo Fees $597
HOA Fees $597/mo
HOA Y/N Yes
Year Built 1973
Property Description
In the sought after community of Ascot Highlands, 1926 Ascot Drive is a redesigned & fully remodeled open-plan 2 BD + loft, 2 BA, 1,478 SF townhouse w/ fireplace, 2 car garage & big Moraga views. Flooded w/ natural light thru the skylight & new Milgard windows, featuring luxury vinyl flooring, all new interior doors & hardware, custom natural-finish hardwood open staircase & extra wide entry door w/ keyless security. The kitchen has been reconfigured for better flow & extra counter space w/ Frigidaire stainless steel appliances, 5 burner gas range & views from the deep country sink. Both spa-like bathrooms have frameless dimmable LED mirrors w/ defogging, Toto toilets & alabaster wave tile. The primary bath also enjoys a freestanding soaking tub & a frameless shower space. The loft is ideal for home office or nursery & the indoor laundry room, hidden by a pocket door, has new cabinets & gas plumbing. Private front & back patios & the community pool will provide both respite & fun.
Location
State CA
County Contra Costa
Interior
Heating Forced Air
Cooling Central Air
Flooring Laminate
Fireplaces Type Gas, Living Room
Fireplace Yes
Appliance Gas Water Heater
Exterior
Parking Features Garage
Garage Spaces 2.0
Garage Description 2.0
Pool In Ground, Association
Amenities Available Maintenance Grounds, Pool
View Y/N Yes
View Canyon, Park/Greenbelt, Hills
Roof Type Shingle
Attached Garage Yes
Total Parking Spaces 2
Private Pool No
Building
Lot Description Back Yard, Front Yard, Street Level, Yard
Story Two
Entry Level Two
Foundation Slab
Sewer Public Sewer
Architectural Style Contemporary
Level or Stories Two
Schools
School District Acalanes
Others
HOA Name ASCOT HIGHLANDS HOA
Tax ID 255612034
Acceptable Financing Cash, Conventional
Listing Terms Cash, Conventional
Read Less

Bought with Tara Rochlin • Compass



