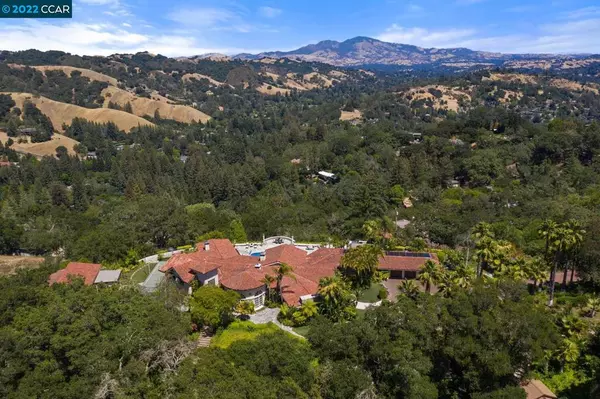For more information regarding the value of a property, please contact us for a free consultation.
4146 Canyon Rd Lafayette, CA 94549
Want to know what your home might be worth? Contact us for a FREE valuation!

Our team is ready to help you sell your home for the highest possible price ASAP
Key Details
Sold Price $5,400,000
Property Type Single Family Home
Sub Type Single Family Residence
Listing Status Sold
Purchase Type For Sale
Square Footage 8,282 sqft
Price per Sqft $652
Subdivision Upper Happy Vly
MLS Listing ID 40997405
Sold Date 09/01/22
Bedrooms 4
Full Baths 6
Half Baths 1
HOA Y/N No
Year Built 1958
Lot Size 3.230 Acres
Property Description
Secluded in the scenic hills of Lafayette's coveted Upper Happy Valley neighborhood, this elegant estate offers the utmost privacy in a magnificent Mediterranean Villa boasting 4 bedrooms, 6.5 bathrooms, plus an office that can be used as a 5th bedroom, and out of the 8,282 sq ft +/- of living space, 1,114 sq ft +/- is in the guest house /ADU. A 200' driveway leads to the 3.23 acres of pampered grounds, where fountains and lush landscaping make it feel like a daily private getaway. The extraordinary property is rich in character, full of eye-catching designs and top-tier amenities. The property's most special feature is its unrivaled views of the Lafayette hills and Mt. Diablo, visible throughout the palatial home and sprawling yard. The space is tailor-made for outdoor living and entertaining, with a full-service outdoor kitchen BBQ with high-end stainless steel appliances, an outdoor fire pit and bar area, a picture-perfect dining area that showcases this magnificent property. Views: Ridge
Location
State CA
County Contra Costa
Interior
Heating Forced Air
Cooling Central Air
Flooring Carpet, Concrete, Stone, Tile
Fireplaces Type Den, Family Room, Gas Starter, Living Room, Primary Bedroom, Wood Burning
Fireplace Yes
Appliance Dryer, Washer
Exterior
Parking Features Garage, Garage Door Opener
Garage Spaces 3.0
Garage Description 3.0
Pool Gunite, Gas Heat, In Ground, Pool Cover, Solar Heat
View Y/N Yes
View Canyon, Hills, Mountain(s), Valley, Trees/Woods
Roof Type Tile
Attached Garage Yes
Total Parking Spaces 3
Private Pool No
Building
Lot Description Back Yard, Sloped Down, Front Yard, Garden, Sprinklers In Rear, Sprinklers In Front, Sprinklers Timer, Sprinklers On Side, Street Level, Sloped Up, Yard
Story Two
Entry Level Two
Foundation Slab
Sewer Public Sewer
Architectural Style Mediterranean, Spanish, Traditional
Level or Stories Two
Schools
School District Acalanes
Others
Tax ID 247150005
Acceptable Financing Cash, Conventional
Listing Terms Cash, Conventional
Read Less

Bought with Behnaz Tehrani • Redfin



