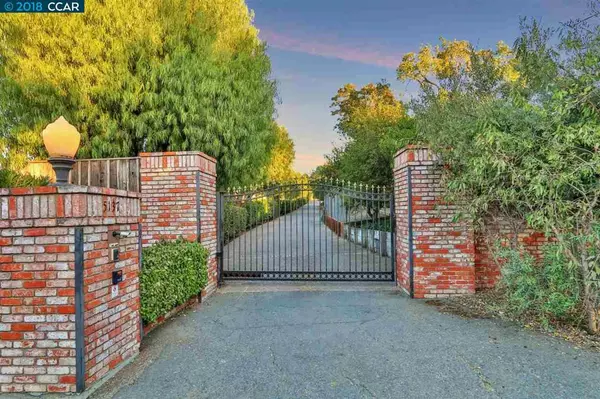For more information regarding the value of a property, please contact us for a free consultation.
5137 Myrtle Dr Concord, CA 94521
Want to know what your home might be worth? Contact us for a FREE valuation!

Our team is ready to help you sell your home for the highest possible price ASAP
Key Details
Sold Price $1,200,000
Property Type Single Family Home
Sub Type Single Family Residence
Listing Status Sold
Purchase Type For Sale
Square Footage 6,066 sqft
Price per Sqft $197
MLS Listing ID 40844708
Sold Date 02/11/20
Bedrooms 4
Full Baths 5
HOA Y/N No
Year Built 1980
Lot Size 0.690 Acres
Property Description
CONCIERGE AUCTION: Previously offered for $3.950M No Reserve. Open 1-4 By appointment only. Scenically situated on .69 acres of sought-after Californian landscaping, this is the epitome of vacation-style living. This 6066 sq-ft of meticulously designed estate impresses from the moment you pull up the long, gated drive and take in all that this 4 level, craftsman-style escape has to offer. Upon entering the double carved wooden doors, you're immediately greeted by a grand staircase and two story great room, complete with waterfall feature. Host guests around the resort-style pool area, complete with pool house, wet bar, and BBQ area. After a day of socializing in the sun, retreat to your spacious master suite for a soak in the jetted tub. With an au-pair /in-law apartment, wine cellar, multiple indoor and outdoor lounge areas, an exquisite home office/library there is something special for everyone at 5137 Myrtle Dr.
Location
State CA
County Contra Costa
Interior
Interior Features Atrium, Workshop
Heating Forced Air
Cooling Central Air
Flooring Carpet, Tile, Wood
Fireplaces Type Dining Room, Family Room, Primary Bedroom, Pellet Stove, Wood Burning
Fireplace Yes
Appliance Electric Water Heater, Dryer, Washer
Exterior
Parking Features Garage, Garage Door Opener
Garage Spaces 3.0
Garage Description 3.0
Pool In Ground
View Y/N Yes
View Mountain(s), Panoramic
Roof Type Shingle
Attached Garage Yes
Total Parking Spaces 3
Private Pool No
Building
Lot Description Back Yard, Front Yard, Secluded, Sprinklers Timer, Street Level
Story Three Or More
Entry Level Three Or More
Architectural Style Craftsman
Level or Stories Three Or More
Schools
School District Mount Diablo
Others
Tax ID 1170500357
Acceptable Financing Cash, Conventional, 1031 Exchange, Owner May Carry
Listing Terms Cash, Conventional, 1031 Exchange, Owner May Carry
Read Less

Bought with Kaitlyn Pisano • Delphi Realty Group



