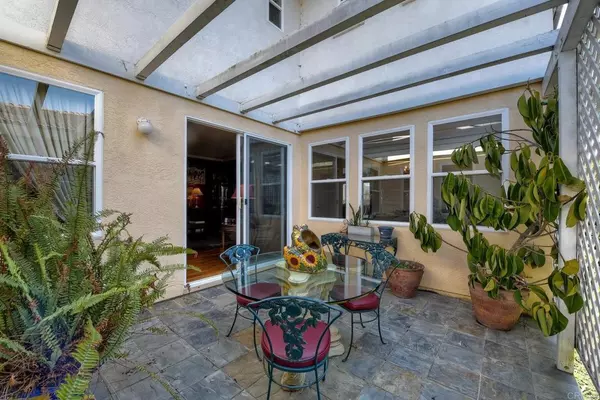For more information regarding the value of a property, please contact us for a free consultation.
1118 Pacifica AVE Chula Vista, CA 91913
Want to know what your home might be worth? Contact us for a FREE valuation!

Our team is ready to help you sell your home for the highest possible price ASAP
Key Details
Sold Price $927,000
Property Type Single Family Home
Sub Type Single Family Residence
Listing Status Sold
Purchase Type For Sale
Square Footage 2,759 sqft
Price per Sqft $335
MLS Listing ID NDP2208951
Sold Date 11/16/22
Bedrooms 4
Full Baths 3
Condo Fees $84
HOA Fees $84/mo
HOA Y/N Yes
Year Built 2000
Lot Size 6,120 Sqft
Property Description
Major Price Reduction! Welcome home to the quiet enclave of the Alcala subdivision in Otay Ranch, a hidden gem in Chula Vista, CA. At 1118 Pacifica you’ll immediately notice the front private courtyard, numerous windows, and soaring ceilings along with many custom amenities. The open concept floor plan offers 2759 square feet of living space encompassing 4 bedrooms and three full bathrooms with one of the bedrooms situated on the first floor. The wood flooring is perfect for easy cleaning and maintenance. The vinyl windows and plantation shutters throughout add so much light to this already upgraded home. The family room boasts two sets of custom built-ins including a glass buffet cabinet and entertainment center. The custom ceiling tiles and Plantation shutters add a special decorative touch to the home. The gourmet kitchen has a plethora of white cabinets adorned with black appliances, black granite countertops, a large walk-in pantry, Fisher & Pakel Dishwasher, 5 burner gas range and a built-in microwave. The combination living-dining room with abundant windows includes French doors which open to a very private patio. On the second floor you’ll find the Master suite with a built-in window seat, crown molding and plantation shutters. Enter the large walk-in closet with custom features through double-mirrored doors. The spa-like bathroom includes his/her sinks, shower and a soaking tub. The extra linen closet is perfect for storage. The two additional large bedrooms upstairs share a hall bath. This property offers an oversized Tandem 3 car garage, A/C and an upstairs laundry room with plenty of cabinets. Lastly, the family room opens to the backyard which has plenty of room for entertaining. The mature trees and vines on the property add great shade and privacy. The over 6200 square foot lot has room enough for a swimming pool. Don’t miss your opportunity to enjoy the numerous walking and hiking trails in the neighborhood. This family friendly community is close to parks and the local schools. Solar was installed on this home in 2017. The buyers can enjoy the A/C during the warmer months without a worry.
Location
State CA
County San Diego
Area 91913 - Chula Vista
Zoning Residential
Rooms
Main Level Bedrooms 1
Interior
Interior Features Bedroom on Main Level, Entrance Foyer, Walk-In Pantry, Walk-In Closet(s)
Cooling Central Air
Fireplaces Type Family Room
Fireplace Yes
Laundry Laundry Room, Upper Level
Exterior
Garage Spaces 3.0
Garage Description 3.0
Pool None
Community Features Curbs, Hiking, Park, Sidewalks
Amenities Available Trail(s)
View Y/N No
View None
Attached Garage Yes
Total Parking Spaces 3
Private Pool No
Building
Lot Description 0-1 Unit/Acre
Story Two
Entry Level Two
Sewer Public Sewer
Water Public
Level or Stories Two
Schools
School District Sweetwater Union
Others
HOA Name Walters Management
Senior Community No
Tax ID 6424814800
Acceptable Financing Cash, Conventional, FHA, VA Loan
Listing Terms Cash, Conventional, FHA, VA Loan
Financing Conventional
Special Listing Condition Probate Listing
Read Less

Bought with Carlos Simental • Real Broker
GET MORE INFORMATION




