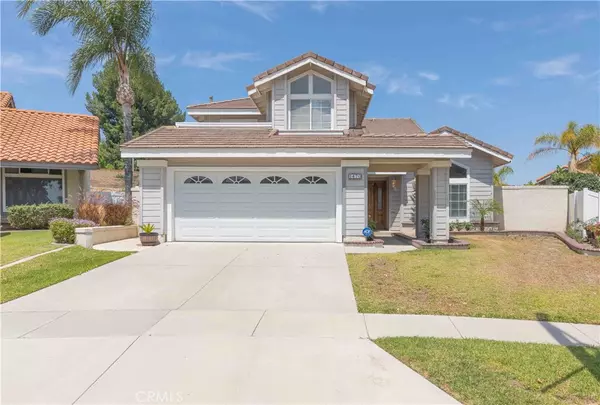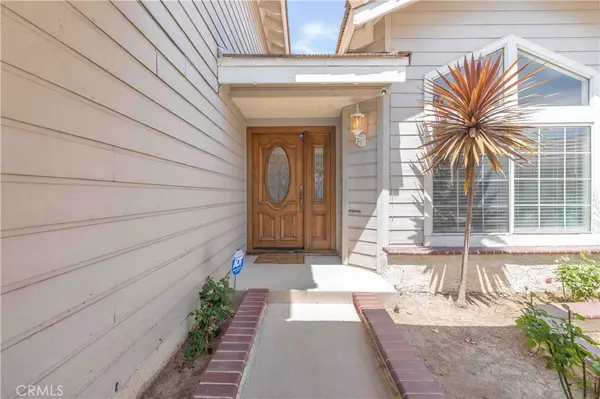For more information regarding the value of a property, please contact us for a free consultation.
1470 Elderwood DR Corona, CA 92882
Want to know what your home might be worth? Contact us for a FREE valuation!

Our team is ready to help you sell your home for the highest possible price ASAP
Key Details
Sold Price $755,000
Property Type Single Family Home
Sub Type Single Family Residence
Listing Status Sold
Purchase Type For Sale
Square Footage 2,142 sqft
Price per Sqft $352
Subdivision ,Sierra Del Oro
MLS Listing ID IG22201473
Sold Date 10/12/22
Bedrooms 4
Full Baths 3
Construction Status Updated/Remodeled,Turnkey
HOA Y/N No
Year Built 1990
Lot Size 8,712 Sqft
Property Description
** OPEN HOUSE 9/24 & 9/25 11 am-4pm **
Gorgeous property in the highly sought-after Sierra Del Oro neighborhood right off the Green River Rd. Quick access to 91, 71, and 15 freeways. One exit from Orange County. ** ONE BEDROOM AND FULL BATH DOWNSTAIRS ** The seller has spent over $80,000 on upgrades including complete bathroom renovations, fully upgraded master bathroom cabinets and high-quality granite countertops, real hardwood flooring upstairs, and the downstairs family room, 1 bedroom downstairs, and attached 2-car garage with a new insulated garage door. Brand new stainless steel cooktop, brand new AC and Heating system, large well-maintained backyard big enough to build a second home. Formal living and dining area, breakfast nook, vaulted ceilings. Walk to the Serfas Club Park. Close to the gorgeous Skyline hiking trail and the beautiful mountains around it. Less than a mile from Prado View Elementary - a California distinguished school. LOW TAXES, NO HOA. This home has so much to offer.
Location
State CA
County Riverside
Area 248 - Corona
Rooms
Main Level Bedrooms 1
Interior
Interior Features Balcony, Breakfast Area, High Ceilings, Bedroom on Main Level, Primary Suite
Heating Central
Cooling Central Air, Gas
Fireplaces Type None
Fireplace No
Appliance Dishwasher, Electric Oven, Disposal, Gas Range, Water Heater
Laundry Laundry Room
Exterior
Parking Features Direct Access, Garage
Garage Spaces 2.0
Garage Description 2.0
Fence Block, Wood
Pool None
Community Features Hiking
Utilities Available Cable Connected, Electricity Connected, Natural Gas Connected, Water Connected
View Y/N No
View None
Roof Type Asphalt
Accessibility None
Porch None
Attached Garage Yes
Total Parking Spaces 2
Private Pool No
Building
Lot Description 0-1 Unit/Acre, Back Yard, Front Yard, Garden, Sprinkler System
Story 2
Entry Level Two
Sewer Public Sewer
Water Public
Architectural Style Traditional
Level or Stories Two
New Construction No
Construction Status Updated/Remodeled,Turnkey
Schools
School District Corona-Norco Unified
Others
Senior Community No
Tax ID 102691011
Acceptable Financing Cash, Conventional, Cal Vet Loan, 1031 Exchange
Listing Terms Cash, Conventional, Cal Vet Loan, 1031 Exchange
Financing FHA
Special Listing Condition Standard
Read Less

Bought with Suhaila Sabir • Excellence RE Real Estate



