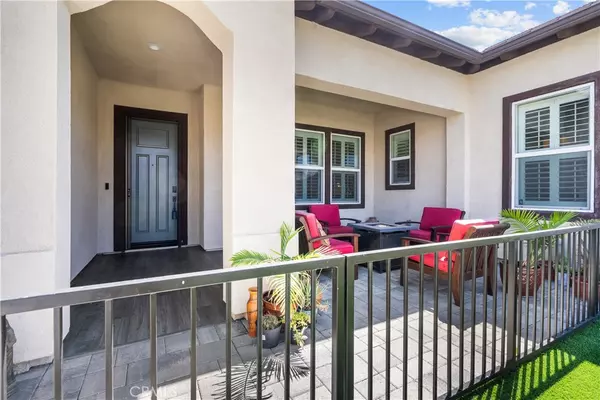For more information regarding the value of a property, please contact us for a free consultation.
18702 Juniper Springs DR Canyon Country, CA 91387
Want to know what your home might be worth? Contact us for a FREE valuation!

Our team is ready to help you sell your home for the highest possible price ASAP
Key Details
Sold Price $1,150,000
Property Type Single Family Home
Sub Type Single Family Residence
Listing Status Sold
Purchase Type For Sale
Square Footage 3,192 sqft
Price per Sqft $360
Subdivision Cresta (Crsta)
MLS Listing ID SR22216861
Sold Date 12/13/22
Bedrooms 4
Full Baths 4
Condo Fees $211
HOA Fees $211/mo
HOA Y/N Yes
Year Built 2018
Lot Size 0.329 Acres
Property Description
Desirable single story home in gated community blends comfort, style and functionality beautifully! Fenced extended front patio courtyard for casual relaxing! Awesome floor plan with master suite on one side and 3 bedrooms in the other wing! Attractive wood style flooring through the main living areas offers a trendy flair. Some of the many features include upgraded cabinetry, upgraded counter tops and tile in kitchen, pantry and bath, phantom door screens, plantation shutters, solar panels and so much more! Big bonus room/den with recessed lighting and plantation shutters. Fantastic open floor plan features large family room, kitchen and dining area for beautifully styled efficiency! Family room offers stacking sliding glass doors, custom ceiling speakers and upgraded ceiling fan! Spacious kitchen boasts large center island with breakfast bar seating, farm house style sink, upgraded quartz counter tops with custom tile backsplash, upgraded cabinetry with some glass upper cabinet doors, under cabinet lighting, roll out shelves, GE stainless steel appliances with double oven, recessed lighting and island pendant lighting! Dining area off the kitchen and wait till you see the huge walk in pantry with loads more cabinetry and counter space! Retreat to the master/main bedroom with access to the yard and a private master bath that features dual sinks, ample cabinetry, a large step in shower with seating bench, dual shower heads subway tile with accents, a relaxing soaking tub, linen storage closet, walk in closet and a sliding barn door to the laundry! 3 more nicely sized secondary bedrooms all with ceiling fans. Indoor laundry room offers lots of storage plus a sink with a granite counter top! Enjoy the outdoors under the vaulted solid patio cover with ceiling fan with upgraded paver patio, or do some grilling on the built in BBQ with counter space seating, or just kickback by the fire pit! Epoxy floor finish in the garage plus over head storage racks! Don't miss all this home has to offer!
Location
State CA
County Los Angeles
Area Alie - Aliento
Zoning SCUR2
Rooms
Main Level Bedrooms 4
Interior
Interior Features Breakfast Bar, All Bedrooms Down, Walk-In Pantry, Walk-In Closet(s)
Heating Central, Solar
Cooling Central Air
Fireplaces Type None
Fireplace No
Appliance Double Oven
Laundry Inside, Laundry Room
Exterior
Parking Features Garage
Garage Spaces 2.0
Garage Description 2.0
Pool Association
Community Features Curbs, Street Lights, Sidewalks
Amenities Available Clubhouse, Controlled Access, Outdoor Cooking Area, Barbecue, Playground, Pool, Spa/Hot Tub
View Y/N No
View None
Porch Covered, Front Porch, Patio, See Remarks
Attached Garage Yes
Total Parking Spaces 2
Private Pool No
Building
Lot Description Back Yard, Front Yard
Story One
Entry Level One
Sewer Public Sewer
Water Public
Level or Stories One
New Construction No
Schools
School District William S. Hart Union
Others
HOA Name Aliento Master Assoc
Senior Community No
Tax ID 2841073018
Acceptable Financing Cash, Cash to New Loan, Conventional
Listing Terms Cash, Cash to New Loan, Conventional
Financing Conventional
Special Listing Condition Standard
Read Less

Bought with Rebekah VanNatta • Entity Mortgage And Realty



