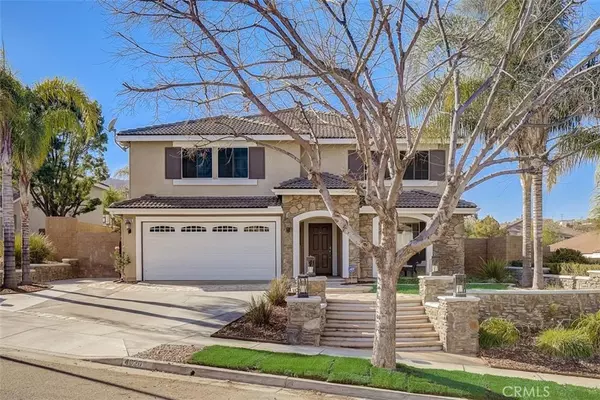For more information regarding the value of a property, please contact us for a free consultation.
4020 Old Waverly CIR Corona, CA 92883
Want to know what your home might be worth? Contact us for a FREE valuation!

Our team is ready to help you sell your home for the highest possible price ASAP
Key Details
Sold Price $830,000
Property Type Single Family Home
Sub Type Single Family Residence
Listing Status Sold
Purchase Type For Sale
Square Footage 3,516 sqft
Price per Sqft $236
MLS Listing ID NP21009948
Sold Date 02/23/21
Bedrooms 4
Full Baths 3
Half Baths 1
Condo Fees $72
HOA Fees $72/mo
HOA Y/N Yes
Year Built 2002
Lot Size 8,276 Sqft
Property Description
Located on a cul-de-sac in the desirable community of Eagle Glen, this elegant and attractive home with custom exterior hardscape and stone veneer invites you to enter. Inside you will find a large living room and dining room combination that leads to a large family room with fireplace and kitchen. This area is perfect for entertaining with a large granite topped island, granite counter tops, stainless steel appliances, a butler pantry and even a walk-in pantry. Upstairs is a multi use bonus room with mountain views and is perfect for working from home or as a gathering place for movie night. The ample sized master bedroom with mountain views has a fireplace, sitting area, ensuite bath with separate tub and shower as well as a walk-in closet with custom cabinetry. The 3 remaining bedrooms have large closets and one has en ensuite bath. All bedrooms have ceiling fans and the home has dual A/C units to comfortable control upstairs and downstairs separately. There is crown molding, high baseboards and recessed lighting throughout the home. The inside laundry room leads to the 2 car garage. Through the family room you exit to the large and private back yard with lush landscaping. Ideal for entertaining with a covered patio, pool and spa. This home is close to restaurants, shopping, the Eagle Glen golf course, parks and the freeway.
Location
State CA
County Riverside
Area 248 - Corona
Interior
Interior Features Ceiling Fan(s), Crown Molding, Granite Counters, Open Floorplan, Recessed Lighting, All Bedrooms Up, Walk-In Closet(s)
Heating Central, Forced Air
Cooling Central Air, Dual, Zoned
Flooring Carpet, Tile
Fireplaces Type Family Room, Master Bedroom
Fireplace Yes
Appliance 6 Burner Stove, Dishwasher, Electric Oven, Gas Cooktop, Disposal, Microwave, Range Hood, Vented Exhaust Fan, Water Heater
Laundry Washer Hookup, Gas Dryer Hookup, Inside
Exterior
Garage Spaces 2.0
Garage Description 2.0
Pool Private
Community Features Curbs, Street Lights, Sidewalks
Utilities Available Electricity Connected, Natural Gas Connected, Water Connected
Amenities Available Golf Course, Playground
View Y/N Yes
View Mountain(s)
Porch Front Porch, Patio
Attached Garage Yes
Total Parking Spaces 2
Private Pool Yes
Building
Lot Description Cul-De-Sac
Story 2
Entry Level Two
Sewer Sewer Tap Paid
Water Public
Architectural Style Traditional
Level or Stories Two
New Construction No
Schools
School District Corona-Norco Unified
Others
HOA Name Eagle Glen HOA
Senior Community No
Tax ID 279352022
Acceptable Financing Cash, Cash to New Loan, Conventional
Listing Terms Cash, Cash to New Loan, Conventional
Financing VA
Special Listing Condition Standard
Read Less

Bought with George Kpachavi • Pinnacle Estate Properties, Inc.



