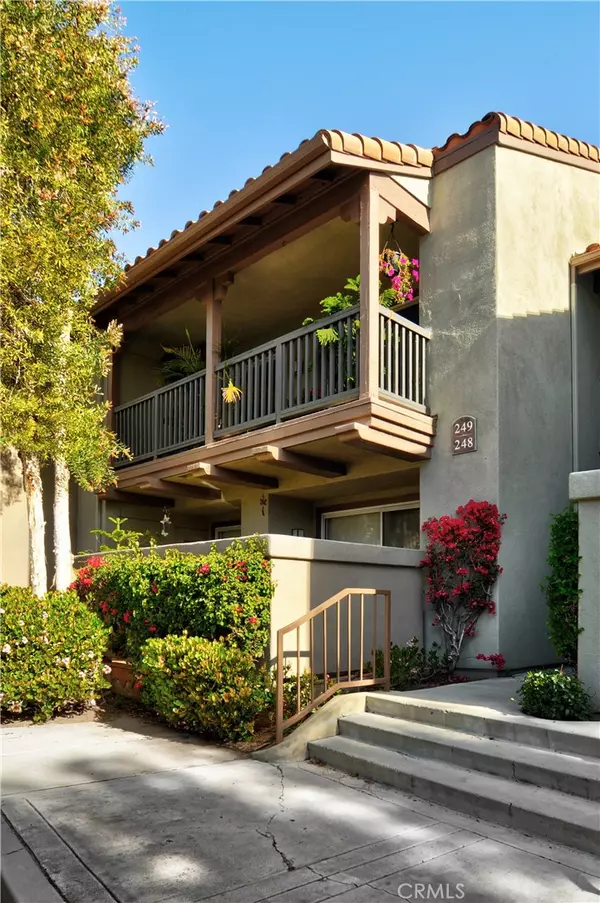For more information regarding the value of a property, please contact us for a free consultation.
2800 Keller DR #249 Tustin, CA 92782
Want to know what your home might be worth? Contact us for a FREE valuation!

Our team is ready to help you sell your home for the highest possible price ASAP
Key Details
Sold Price $396,500
Property Type Condo
Sub Type Condominium
Listing Status Sold
Purchase Type For Sale
Square Footage 678 sqft
Price per Sqft $584
Subdivision Mandevilla (Mand)
MLS Listing ID OC20046073
Sold Date 04/10/20
Bedrooms 1
Full Baths 1
Condo Fees $240
Construction Status Updated/Remodeled,Turnkey
HOA Fees $240/mo
HOA Y/N No
Year Built 1992
Property Description
Absolutely Stunning Upper Unit in a Quiet Interior Location in the Highly Sought-After Resort Community of Mandeville. This 1 Bedroom, 1 Bath Unit Includes a Single Car Garage and an Extra Large Balcony with 2 Storage Closets. It has been Completely Upgraded with Impeccable Taste, Using the Highest Quality Materials & Craftsmanship. It Boasts an Open Floorplan, Central A/C, Crown Molding, Designer Paint, Smooth Ceilings, Ceiling Fans, Raised Panel Interior Doors, Custom Window and Door Casements, Tropical Woven Vertical Blinds, High Base Boards, Beautiful Wood Vinyl Flooring in Entry, Dining, and Kitchen, and a Completely Remodeled Gourmet Kitchen that Includes Granite Countertops, Glass Mosaic Tile Backsplach, Custom Dark Wood Cabinetry, Stainless Appliances (Microwave, Dishwasher, Electric Stove, Refrigerator), Coffered Ceiling, Recessed Lighting, Stainless Sink, and a Breakfast Bar w/Pendant Lighting. It has a Beautiful Spacious Living Room w/Slider to Balcony, a Full-Size Dining Room that's Open to the Living Room and the Kitchen, an Inside Laundry Closet w/Stackable Washer/Dryer, a Lovely Master Suite w/Slider to Balcony, Walk-In Closet and Beautiful Bathroom with Long Granite Vanity and Tiled Tub/Shower Combo w/Glass Enclosure. Enjoy the Association Amenities: 2 Pools, Spa, BBQ's, Tot Lot, Clubhouse, Fully Equipped Fitness Center, and Beautiful Grounds with Walking Paths. It is Close to Excellent Schools, Sports Park, Shopping, Dining, and Golf Course.
Location
State CA
County Orange
Area 89 - Tustin Ranch
Rooms
Main Level Bedrooms 1
Interior
Interior Features Balcony, Ceiling Fan(s), Crown Molding, Coffered Ceiling(s), Granite Counters, Open Floorplan, Pantry, Recessed Lighting, All Bedrooms Up, Walk-In Closet(s)
Heating Central
Cooling Central Air
Flooring Carpet, Vinyl
Fireplaces Type None
Fireplace No
Appliance Dishwasher, Electric Cooktop, Electric Oven, Electric Range, Disposal, Microwave, Refrigerator, Washer
Laundry Washer Hookup, Inside, Laundry Closet, Stacked
Exterior
Parking Features Door-Single, Garage
Garage Spaces 1.0
Garage Description 1.0
Pool Association
Community Features Curbs, Street Lights, Suburban, Sidewalks
Utilities Available Cable Connected, Electricity Connected, Sewer Connected, Water Connected
Amenities Available Clubhouse, Fitness Center, Playground, Pool, Spa/Hot Tub
View Y/N No
View None
Attached Garage No
Total Parking Spaces 1
Private Pool No
Building
Story One
Entry Level One
Sewer Public Sewer
Water Public
Architectural Style Traditional
Level or Stories One
New Construction No
Construction Status Updated/Remodeled,Turnkey
Schools
Elementary Schools Tustin Ranch
Middle Schools Pioneer
High Schools Beckman
School District Tustin Unified
Others
HOA Name Mandevilla
Senior Community No
Tax ID 93813753
Acceptable Financing Cash, Cash to New Loan, Conventional
Listing Terms Cash, Cash to New Loan, Conventional
Financing Cash to Loan
Special Listing Condition Standard
Read Less

Bought with Lily Campbell • First Team Real Estate



