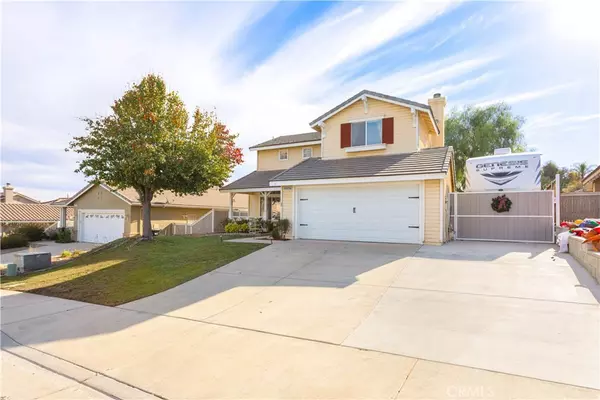For more information regarding the value of a property, please contact us for a free consultation.
13557 Fairfield DR Corona, CA 92883
Want to know what your home might be worth? Contact us for a FREE valuation!

Our team is ready to help you sell your home for the highest possible price ASAP
Key Details
Sold Price $520,000
Property Type Single Family Home
Sub Type Single Family Residence
Listing Status Sold
Purchase Type For Sale
Square Footage 1,798 sqft
Price per Sqft $289
MLS Listing ID SW20252959
Sold Date 02/05/21
Bedrooms 3
Full Baths 2
Condo Fees $85
Construction Status Updated/Remodeled
HOA Fees $85/mo
HOA Y/N Yes
Year Built 1999
Lot Size 7,840 Sqft
Property Description
Inviting Horsethief Canyon home, features 1,798 square feet with 3 spacious bedrooms, a generous loft/office area with 2.5 baths as well as dining/formal living room that draws you towards the great/combination room adjoined to the open kitchen and family room. Additionally, a laundry room is adjacent to the attached 2 car garage. Outside of the home, there is a beautiful park like backyard, covered patio, with fully paved RV parking.
Additional updates include: interior and exterior paint, new laminate wood flooring throughout the downstairs area extending to the stairway, hallways and loft, built in entertainment cabinet in family room, newer carpet in bedrooms. New tile flooring in upstairs bathroom, new ceiling fans and can lights in dining area.
Horsethief Canyon Ranch HOA offers: clubhouse, fitness center, recreation room, 2 swimming pools (one is kept heated year round), 2 spas, kid pools, basketball, tennis, and volleyball courts, meandering walking trails and parks throughout the community. This home is close to regional shopping districts, the 15 freeway and Luiseno Elementary school (K-8).
Location
State CA
County Riverside
Area 248 - Corona
Zoning SP ZONE
Interior
Interior Features Built-in Features, Ceiling Fan(s), High Ceilings, Tile Counters, All Bedrooms Up, Loft, Walk-In Closet(s)
Heating Central, Fireplace(s)
Cooling Central Air
Flooring Carpet, Laminate
Fireplaces Type Family Room, Gas
Fireplace Yes
Appliance Free-Standing Range, Gas Cooktop, Gas Water Heater, Microwave, Refrigerator
Laundry Electric Dryer Hookup, Gas Dryer Hookup, Inside
Exterior
Exterior Feature Rain Gutters
Parking Features Door-Multi, Driveway, Garage Faces Front, Garage, RV Gated, RV Access/Parking, On Street
Garage Spaces 3.0
Carport Spaces 3
Garage Description 3.0
Fence Vinyl, Wood
Pool Association
Community Features Biking, Curbs, Hiking, Storm Drain(s), Street Lights, Suburban, Sidewalks
Utilities Available Electricity Available, Electricity Connected, Natural Gas Available, Natural Gas Connected, Phone Available, Phone Connected, Sewer Available, Sewer Connected, Underground Utilities, Water Available, Water Connected
Amenities Available Clubhouse, Fitness Center, Playground, Pool, Tennis Court(s), Trail(s)
View Y/N Yes
View Mountain(s), Neighborhood
Roof Type Tile
Porch Covered, Open, Patio, Wood
Attached Garage Yes
Total Parking Spaces 6
Private Pool No
Building
Lot Description Back Yard, Close to Clubhouse, Front Yard, Lawn, Landscaped, Sloped Up, Yard
Faces East
Story 2
Entry Level Two
Foundation Slab
Sewer Public Sewer
Water Public
Architectural Style Contemporary
Level or Stories Two
New Construction No
Construction Status Updated/Remodeled
Schools
School District Lake Elsinore Unified
Others
HOA Name Horsethief Canyon Ranch
Senior Community No
Tax ID 393540003
Security Features Prewired,Carbon Monoxide Detector(s),Smoke Detector(s)
Acceptable Financing Cash, Conventional, FHA, VA Loan
Listing Terms Cash, Conventional, FHA, VA Loan
Financing VA
Special Listing Condition Standard
Read Less

Bought with Arminda Gomez • Guadalajara Realty



