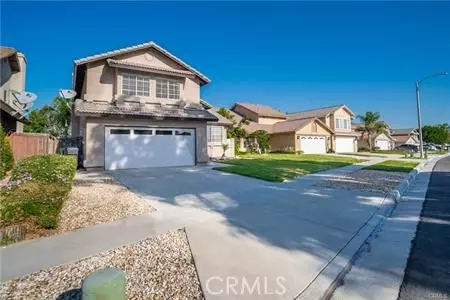For more information regarding the value of a property, please contact us for a free consultation.
860 Amherst ST Corona, CA 92878
Want to know what your home might be worth? Contact us for a FREE valuation!

Our team is ready to help you sell your home for the highest possible price ASAP
Key Details
Sold Price $560,000
Property Type Single Family Home
Sub Type Single Family Residence
Listing Status Sold
Purchase Type For Sale
Square Footage 1,678 sqft
Price per Sqft $333
MLS Listing ID CV20241831
Sold Date 12/31/20
Bedrooms 3
Full Baths 2
Half Baths 1
Construction Status Turnkey
HOA Y/N No
Year Built 1989
Lot Size 4,791 Sqft
Property Description
Beautiful turnkey two-story home with View. PRICED TO SELL FAST!! LOW TAXES and NO HOA Fees. Unique split level floor plan, 3 bedrooms, 2.5 baths, 1678 sqft. Formal entry with beautiful wood laminate floors, formal living room with cathedral ceilings, dining room & separate lower level family room with 18" tile floors, crown molding, ceiling fan & fireplace. Spacious pool size rear yard with covered patio. Nice views of the park & rolling hills. Bathrooms have been remodeled, tasteful modern color schemes throughout and berber carpet. Spacious master bedroom with high ceilings with his and her closets and mirrored wardrobes. Oversized 2 car attached garage with direct access. Very nice curb appeal and very well kept home. Excellent location close to shopping, parks & schools. View this home today, will not last. (Professional photos in process, interior is very nice).
Location
State CA
County Riverside
Area 248 - Corona
Interior
Interior Features Cathedral Ceiling(s), Granite Counters, All Bedrooms Up
Heating Central
Cooling Central Air
Flooring Laminate, Tile
Fireplaces Type Family Room
Fireplace Yes
Appliance Built-In Range, Gas Oven, Gas Range
Laundry In Garage
Exterior
Parking Features Door-Multi, Direct Access, Driveway, Garage
Garage Spaces 2.0
Garage Description 2.0
Fence Average Condition, Wood, Wrought Iron
Pool None
Community Features Street Lights, Suburban, Sidewalks, Park
View Y/N Yes
View Park/Greenbelt, Hills
Roof Type Tile
Porch Covered, Wood
Attached Garage Yes
Total Parking Spaces 2
Private Pool No
Building
Lot Description Back Yard, Front Yard, Landscaped, Near Park, Sprinkler System, Yard
Story 2
Entry Level Two
Foundation Slab
Sewer Public Sewer
Water Public
Architectural Style Mediterranean
Level or Stories Two
New Construction No
Construction Status Turnkey
Schools
School District Corona-Norco Unified
Others
Senior Community No
Tax ID 121425010
Acceptable Financing Cash, Cash to New Loan
Listing Terms Cash, Cash to New Loan
Financing Cash to New Loan
Special Listing Condition Standard
Read Less

Bought with THERESA JAGGERS • RE/MAX INNOVATIONS



