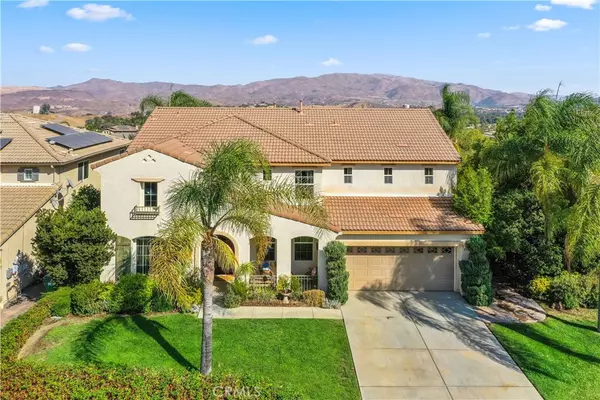For more information regarding the value of a property, please contact us for a free consultation.
8567 Camino Limon RD Corona, CA 92883
Want to know what your home might be worth? Contact us for a FREE valuation!

Our team is ready to help you sell your home for the highest possible price ASAP
Key Details
Sold Price $635,000
Property Type Single Family Home
Sub Type Single Family Residence
Listing Status Sold
Purchase Type For Sale
Square Footage 3,629 sqft
Price per Sqft $174
MLS Listing ID IV20204354
Sold Date 12/04/20
Bedrooms 4
Full Baths 4
Condo Fees $84
HOA Fees $84/mo
HOA Y/N No
Year Built 2003
Lot Size 7,405 Sqft
Property Description
MONTECITO RANCH RESIDENCE IN THE HILLS OF SOUTH CORONA, A VERY DESIRED COMMUNITY. THIS HOME HAS VIEWS LIKE NO OTHER. ITS CHARM AND CHARACTER WILL DRAW YOU IN AS SOON AS YOU STEP INSIDE. VAULTED CEILINGS WELCOME YOU INTO THIS DESIRABLE SPACE WITH AN OPEN LAYOUT AND FLOOR PLAN (CHECK UNDER SUPPLEMENTAL TO CHECK OUT THE LAY-OUT DRAWING). BOASTING 4 LARGE BEDROOMS (MASTER SUITE HAS A LARGE RETREAT) AND CLOSETS, 3.5 BATHROOMS, LOFT UPSTAIERS, A 3-CAR GARAGE ATTACHED, DOWNSTAIR BED&BATH, A FORMAL DINNIG & LIVING ROOM (FORMERLY USED AS A PRE-SCHOOL), AND A LARGE & OPEN KITCHEN WITH VIEWS IS LOCATED AT THE HEART & CENTER. ENJOY QUIET AND BEAUTIFUL CLEAR NIGHTS FROM YOUR BACK YARD, BALCONY OR SIMLY BY TAKING A PEACEFUL WALK AROUND NATURE. THIS IS THE PERFECT HOME FOR GATHERINGS. EASY TO CLEAN CONCRETE FLOORS IN FAMILY ROOM WITH FIRE PLACE. ANNIE SLOAN CUSTOM PAINT KITCHEN CABINETS. PERFECT LOCATION AND PERFECT LIVING SPACE COMBINED CREATE THE PERFECT RESIDENCE. THIS LOCATION FEELS LIKE YOU ARE IN A REMOTE GETAWAY. LESS THAN 5 MIN DRIVE TO DOS LAGOS AND THE CROSSINGS AT TUSCANY. QUCK FREEWAY ACCESS, AWARD WINNING SCHOOLS. THIS WONT LAST. LISTING AGENTS ARE EASY TO GET A HOLD OF AND ANSWER ALL YOUR QUESTIONS. THIS HOME IS FHA & VA APPROVED.
Location
State CA
County Riverside
Area 248 - Corona
Zoning R-1
Rooms
Main Level Bedrooms 1
Interior
Interior Features Built-in Features, Balcony, Ceiling Fan(s), Ceramic Counters, Cathedral Ceiling(s), High Ceilings, Open Floorplan, Pantry, Tile Counters, Two Story Ceilings, Jack and Jill Bath, Loft, Walk-In Pantry, Walk-In Closet(s)
Heating Central
Cooling Central Air
Flooring Carpet, Concrete, Laminate
Fireplaces Type Family Room
Fireplace Yes
Appliance Built-In Range, Dishwasher, Microwave
Laundry Laundry Room
Exterior
Parking Features Attached Carport, Concrete, Direct Access, Door-Single, Driveway, Garage Faces Front, Garage, Tandem
Garage Spaces 3.0
Garage Description 3.0
Fence Average Condition, Good Condition, Wood, Wrought Iron
Pool None
Community Features Biking, Curbs, Foothills, Golf, Hiking, Mountainous, Near National Forest, Park, Preserve/Public Land, Street Lights, Sidewalks
View Y/N Yes
View City Lights, Hills, Mountain(s), Panoramic
Roof Type Tile
Porch Concrete, Open, Patio
Attached Garage Yes
Total Parking Spaces 3
Private Pool No
Building
Story 2
Entry Level Two
Sewer Sewer Tap Paid
Water Public
Architectural Style Contemporary
Level or Stories Two
New Construction No
Schools
Elementary Schools Temescal Valley
High Schools Santiago
School District Corona-Norco Unified
Others
HOA Name Montecito Ranch
Senior Community No
Tax ID 282580002
Security Features Carbon Monoxide Detector(s),Smoke Detector(s)
Acceptable Financing Submit
Listing Terms Submit
Financing Conventional
Special Listing Condition Standard
Read Less

Bought with Manal Habib • Realty ONE Group West



