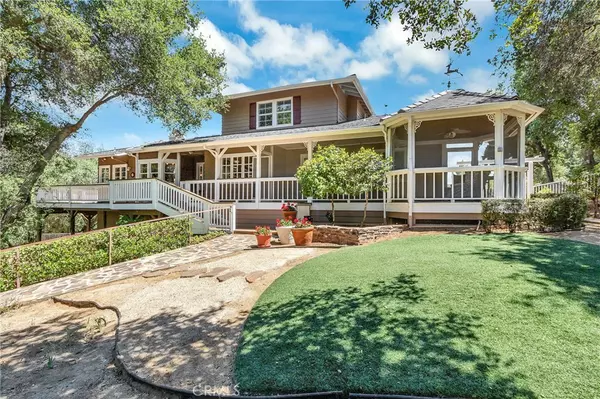For more information regarding the value of a property, please contact us for a free consultation.
35455 El Niguel RD Ortega Mountain, CA 92530
Want to know what your home might be worth? Contact us for a FREE valuation!

Our team is ready to help you sell your home for the highest possible price ASAP
Key Details
Sold Price $880,000
Property Type Single Family Home
Sub Type Single Family Residence
Listing Status Sold
Purchase Type For Sale
Square Footage 2,967 sqft
Price per Sqft $296
MLS Listing ID OC20023131
Sold Date 06/30/20
Bedrooms 4
Full Baths 2
Half Baths 1
Condo Fees $295
Construction Status Turnkey
HOA Fees $98/qua
HOA Y/N Yes
Year Built 1987
Lot Size 4.400 Acres
Property Description
Have you ever imagined owning your own little slice of heaven? Now is your chance! Located in the wonderful equestrian community of Rancho Capistrano and encircled by the Cleveland National Forest off, you will find a majestic hillside estate. This private paradise sits on a 4.4 acre double corner lot with Mother Nature’s finest trimmings. One hundred foot tall Spanish oak trees and giant granite boulders surround the property making it not only one of a kind, but utterly breathtaking. This property features a 1300 sqft barn with 2 stalls and a loft, as well as an extra large corral that gives horse lovers everything they need. If one barn isn’t enough, the second barn will give you all the storage space you could ever need and the multiple fenced in areas allow plenty of room for animals of all kinds. The back yard has a beautiful south facing salt water pool that will let you relax and cool off on those hot days. At the heart of the property sits an incredible four bedroom, two and a half bath home with incredible views from every corner. This beautiful home features vaulted wood ceilings, an open floor plan, a master suite with 180º views, a wrap around deck, a screened in porch, wood floors, a rock fireplace, and an office so you never have to leave the ranch to get work done. The biggest challenge is deciding where you want to spend your time. The pool?The screened in porch? Master retreat? So many options, you'll never want to leave.
Location
State CA
County Riverside
Area Rcp - Rancho Capistrano
Rooms
Other Rooms Barn(s), Shed(s), Corral(s), Stable(s)
Main Level Bedrooms 2
Interior
Interior Features Beamed Ceilings, Ceiling Fan(s), Dumbwaiter, Granite Counters, Living Room Deck Attached, Open Floorplan, Bedroom on Main Level, Main Level Master, Walk-In Closet(s)
Heating Central, Forced Air, Fireplace(s)
Cooling Central Air
Flooring Carpet, Wood
Fireplaces Type Family Room, Propane
Fireplace Yes
Appliance Built-In Range, Freezer, Propane Oven, Propane Range, Propane Water Heater, Refrigerator
Laundry Common Area, In Garage, Laundry Room
Exterior
Exterior Feature Lighting
Parking Features Direct Access, Driveway, Garage, Gated, RV Access/Parking, Garage Faces Side
Garage Spaces 2.0
Garage Description 2.0
Fence Wood
Pool In Ground, Pebble, Private
Community Features Horse Trails, Suburban, Gated
Utilities Available Cable Connected, Phone Connected, Water Connected
Amenities Available Clubhouse, Sport Court, Horse Trail(s), Barbecue, Playground, Tennis Court(s), Trail(s)
View Y/N Yes
View Hills, Mountain(s), Panoramic, Pool, Rocks, Trees/Woods
Accessibility Safe Emergency Egress from Home
Porch Deck, Enclosed, Front Porch, Porch, Screened, Wood
Attached Garage Yes
Total Parking Spaces 2
Private Pool Yes
Building
Lot Description 2-5 Units/Acre, Corner Lot, Horse Property, Ranch, Rocks, Secluded, Sprinkler System, Value In Land
Story 3
Entry Level Two
Sewer Septic Tank
Water Public
Architectural Style Ranch
Level or Stories Two
Additional Building Barn(s), Shed(s), Corral(s), Stable(s)
New Construction No
Construction Status Turnkey
Schools
School District Lake Elsinore Unified
Others
HOA Name Rancho Capistrano
Senior Community No
Tax ID 385170005
Security Features Gated Community
Acceptable Financing Cash, Cash to Existing Loan, Cash to New Loan, Conventional, Cal Vet Loan, 1031 Exchange
Horse Property Yes
Horse Feature Riding Trail
Listing Terms Cash, Cash to Existing Loan, Cash to New Loan, Conventional, Cal Vet Loan, 1031 Exchange
Financing Conventional
Special Listing Condition Standard
Read Less

Bought with Debi Buckley • Bullock Russell RE Services



