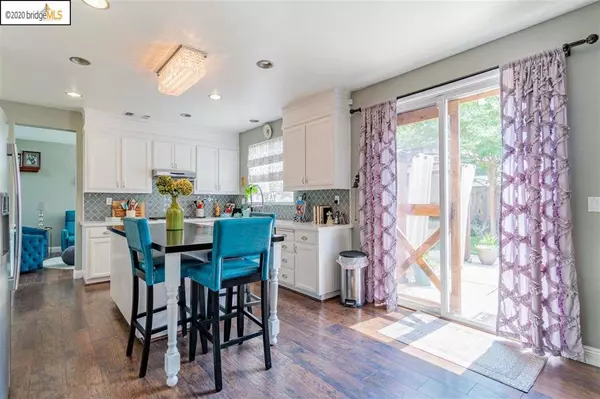For more information regarding the value of a property, please contact us for a free consultation.
5512 Beardsley Ln Stockton, CA 95219
Want to know what your home might be worth? Contact us for a FREE valuation!

Our team is ready to help you sell your home for the highest possible price ASAP
Key Details
Sold Price $546,000
Property Type Single Family Home
Sub Type Single Family Residence
Listing Status Sold
Purchase Type For Sale
Square Footage 2,882 sqft
Price per Sqft $189
Subdivision Spanos Park
MLS Listing ID 40917756
Sold Date 12/08/20
Bedrooms 4
Full Baths 3
Condo Fees $70
HOA Fees $70/mo
HOA Y/N Yes
Year Built 2004
Lot Size 7,405 Sqft
Property Description
OWNED AND PAID OFF SOLAR + PREMIUM LOT + FULLY LANDSCAPED! PG&E bill is only $100/month! This farmhouse style home has everything: 4 bedrooms/3 baths, family room/formal dining room, a built in office, and game room. One bed + full bath downstairs. Kitchen has been fully remodeled, has large breakfast bar, stainless steel appliances, large island, 5 burner gas stove, new lighting, and overlooks the family room/dining room and fireplace. Large master bedroom has master bathroom with sunken tub, separate shower, and large walk in closet. Loft has been converted into a game room/bonus room complete with barn doors. Home office has built in cabinetry, and there is a separate laundry room upstairs with sink and cabinetry. 3-car garage with built in storage shelves, and custom landscaping in the backyard with a fenced garden, dog run, extra car or boat parking, and plenty of room for entertaining. Close to new hospital specializing in Women's Health.
Location
State CA
County San Joaquin
Interior
Heating Gravity
Flooring Tile, Wood
Fireplaces Type Family Room, Gas
Fireplace Yes
Exterior
Parking Features Garage
Garage Spaces 3.0
Garage Description 3.0
Pool None, Association
Amenities Available Clubhouse, Playground, Pool, Tennis Court(s)
Roof Type Tile
Accessibility None
Attached Garage Yes
Total Parking Spaces 3
Private Pool No
Building
Lot Description Back Yard, Front Yard, Garden, Sprinklers In Rear, Sprinklers In Front, Sprinklers Timer, Yard
Story Two
Entry Level Two
Sewer Shared Septic
Level or Stories Two
Others
HOA Name NOT LISTED
Tax ID 066180390000
Acceptable Financing Cash, Conventional, 1031 Exchange, FHA, VA Loan
Listing Terms Cash, Conventional, 1031 Exchange, FHA, VA Loan
Read Less

Bought with Isaac Sanchez • Baycal Capital



