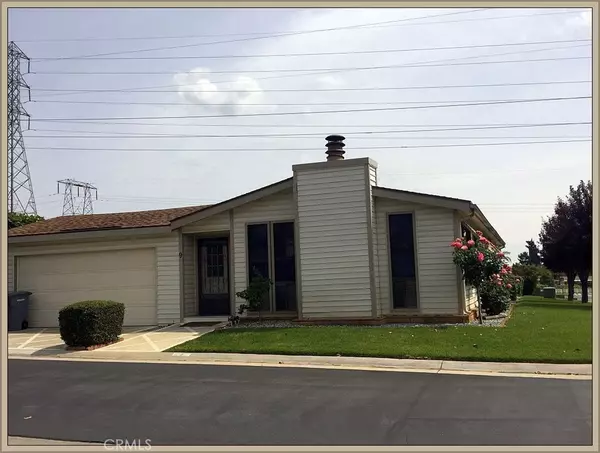For more information regarding the value of a property, please contact us for a free consultation.
10961 Desert Lawn DR #9 Calimesa, CA 92320
Want to know what your home might be worth? Contact us for a FREE valuation!

Our team is ready to help you sell your home for the highest possible price ASAP
Key Details
Sold Price $114,500
Property Type Manufactured Home
Listing Status Sold
Purchase Type For Sale
Square Footage 1,680 sqft
Price per Sqft $68
MLS Listing ID NP20024972
Sold Date 03/10/20
Bedrooms 2
Full Baths 1
Three Quarter Bath 1
Construction Status Repairs Cosmetic
HOA Y/N No
Year Built 1984
Property Description
Situated on A Corner Lot Near the Entrance and Across from The Clubhouse This Home Backs Up to The Orchard so You May Easily Reap the Harvest, More Than Location This Home Has A Lot To Offer. Over 1,600 Sf of Living Space Provides 2 Bedrooms And 2 Baths, Large Living Room with Wood Paneled Fireplace and Family Room with Built-In Wet Bar. The Kitchen Has A Breakfast Counter and Walk-In Pantry. Master Suite and Family Room Both Have Slider Access to The Private Covered Patio. The Plantation on The Lake Is A Senior 55+ Community with Amenities Galore, 2 Lakes, 2 Pools and Spas, Pickle Ball Court, Fitness Center, Craft Room, Pool/Card Room, Library, Orchard & Vineyard. Very Active Community with Tons of Activities. The Park Has A Lot of Open Space with Abundant Wildlife for You to View and Enjoy.
Location
State CA
County Riverside
Area 269 - Yucaipa/Calimesa
Building/Complex Name Plantation on the Lake
Interior
Interior Features Wet Bar, Ceiling Fan(s), Cathedral Ceiling(s), Pantry, Utility Room, Walk-In Closet(s)
Heating Central, Forced Air
Cooling Central Air, Electric
Flooring Carpet, Vinyl
Fireplace No
Appliance Dishwasher, Electric Oven, Gas Cooktop, Disposal, Microwave, Refrigerator, Dryer, Washer
Exterior
Parking Features Direct Access, Garage
Garage Spaces 2.0
Garage Description 2.0
Fence Block
Pool Community, Heated
Community Features Dog Park, Lake, Pool
Utilities Available Cable Connected, Electricity Connected, Natural Gas Connected, Sewer Connected, Water Connected
View Y/N Yes
View Park/Greenbelt, Orchard, Vineyard
Roof Type Shingle
Attached Garage Yes
Total Parking Spaces 2
Private Pool No
Building
Lot Description Back Yard, Close to Clubhouse, Corner Lot, Sprinkler System
Story 1
Entry Level One
Foundation Pier Jacks
Sewer Public Sewer
Water Well
Level or Stories One
Construction Status Repairs Cosmetic
Schools
School District Beaumont
Others
Pets Allowed Breed Restrictions, Yes
Senior Community Yes
Tax ID 009707261
Security Features Carbon Monoxide Detector(s),Resident Manager,Smoke Detector(s)
Acceptable Financing Cash, Cash to New Loan
Listing Terms Cash, Cash to New Loan
Financing Other
Special Listing Condition Standard
Pets Allowed Breed Restrictions, Yes
Read Less

Bought with General NONMEMBER • CRMLS



