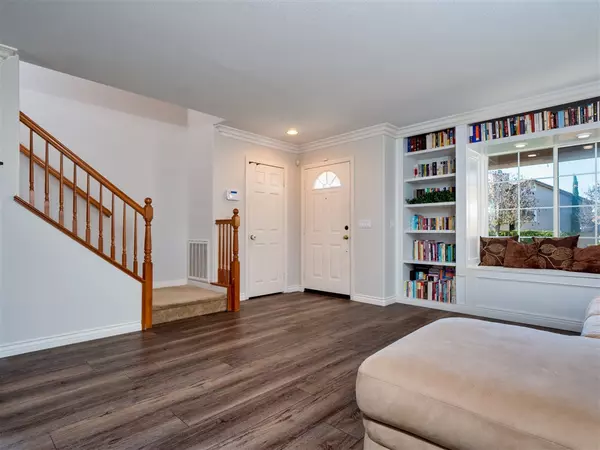For more information regarding the value of a property, please contact us for a free consultation.
300 Santa Ines Way Oceanside, CA 92057
Want to know what your home might be worth? Contact us for a FREE valuation!

Our team is ready to help you sell your home for the highest possible price ASAP
Key Details
Sold Price $633,500
Property Type Single Family Home
Sub Type Single Family Residence
Listing Status Sold
Purchase Type For Sale
Square Footage 2,564 sqft
Price per Sqft $247
Subdivision Oceanside
MLS Listing ID 200004643
Sold Date 03/10/20
Bedrooms 4
Full Baths 2
Half Baths 1
Condo Fees $127
Construction Status Turnkey
HOA Fees $127/mo
HOA Y/N Yes
Year Built 2002
Property Description
True pride of ownership with this Oceanside home in the highly desirable Rancho Del Oro community!! Located on a cul-de-sac this property features 4 bedrooms, 2.5 bathrooms, newly installed waterproof laminate flooring, crown molding, fresh neutral interior paint, a huge family room with fireplace flows to the large open concept kitchen, and a big back yard, perfect for those summer BBQ’s. The PAID FOR SOLAR virtually eliminates power bills. The big rooms in this house are ready for you to make it home! Neighborhoods: Mission Terrace Equipment: Dryer,Garage Door Opener, Washer Other Fees: 0 Sewer: Sewer Connected, Public Sewer Topography: LL
Location
State CA
County San Diego
Area 92057 - Oceanside
Interior
Interior Features Built-in Features, Ceiling Fan(s), Crown Molding, Pull Down Attic Stairs, Solid Surface Counters, All Bedrooms Up, Utility Room, Walk-In Pantry
Heating Forced Air, Fireplace(s), Heat Pump, Natural Gas, Solar
Cooling Central Air, Electric, Heat Pump, See Remarks
Flooring Carpet, Laminate
Fireplaces Type Family Room, Gas
Fireplace Yes
Appliance Dishwasher, Gas Cooking, Gas Cooktop, Disposal, Gas Oven, Gas Range, Gas Water Heater, Ice Maker, Microwave, Refrigerator, Self Cleaning Oven
Laundry Washer Hookup, Electric Dryer Hookup, Gas Dryer Hookup, Laundry Room
Exterior
Parking Features Concrete, Door-Single, Driveway, Garage Faces Front, Garage, Garage Door Opener
Garage Spaces 2.0
Garage Description 2.0
Fence Partial, Wood
Pool None
Utilities Available Phone Connected, Sewer Connected, Underground Utilities, Water Connected
Amenities Available Picnic Area, Playground, Pets Allowed
View Y/N No
View None
Porch Rear Porch, Concrete, Front Porch
Total Parking Spaces 4
Private Pool No
Building
Lot Description Sprinkler System
Story 2
Entry Level Two
Water Public
Architectural Style Contemporary
Level or Stories Two
Construction Status Turnkey
Others
HOA Name Mission Terrace
Tax ID 1587006300
Acceptable Financing Cash, Cash to New Loan, Conventional, Cal Vet Loan, FHA, VA Loan
Listing Terms Cash, Cash to New Loan, Conventional, Cal Vet Loan, FHA, VA Loan
Financing Cash
Read Less

Bought with Patrick Coleman • Luxre Realty, Inc.



