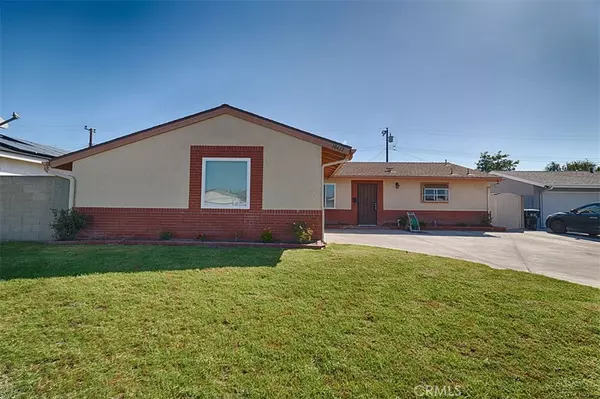For more information regarding the value of a property, please contact us for a free consultation.
10422 Ponder ST Cypress, CA 90630
Want to know what your home might be worth? Contact us for a FREE valuation!

Our team is ready to help you sell your home for the highest possible price ASAP
Key Details
Sold Price $840,000
Property Type Single Family Home
Sub Type Single Family Residence
Listing Status Sold
Purchase Type For Sale
Square Footage 1,205 sqft
Price per Sqft $697
Subdivision ,Brentwood
MLS Listing ID PW22213164
Sold Date 04/04/23
Bedrooms 4
Full Baths 1
Half Baths 1
Construction Status Updated/Remodeled
HOA Y/N No
Year Built 1962
Lot Size 5,998 Sqft
Property Description
Don't let the days on market fool you. This home was on HOLD while all the new upgrades were being done. It's a lovely brick-trimmed home featuring traditional planters & a sunny, garden window where an indoor herb garden will flourish. Upon entry, you'll notice that it's been freshly updated with NEW Dual-Paned Windows & Slider, NEW HVAC system & ductwork, NEW Remodeled Bathroom with Ceramic Tile Floor, White Shaker Cabinets & More, NEW Luxury Vinyl Plank Flooring in Bedrooms, Hallway & Living Room, NEW Interior Paint & Baseboards, and NEW Blinds in all Bedrooms. The entry opens to a large, eat-in kitchen that overlooks the living room for an open floor plan feel. A cute ceramic tile backsplash compliments the tile counter & oak cabinets. The garden window faces west to the front of the house, providing ample sun for an indoor garden. Abundant cabinet space, plus a pantry closet, provide plenty of storage for the kitchen & adjoining laundry area. The living room features a NEW 10 foot sliding glass door that floods the room with natural light & flows to the back yard. There is a bedroom, accessible from the living room & kitchen, which is being used as a den with an adjacent, convenient half-bathroom. On the north end of the living room, a hallway leads to three more bedrooms (each with ceiling fans) and the NEW, remodeled full bathroom. Linen cabinets in the hallway & bathroom provide even more storage for essential items. This pool-sized back yard has a large, covered patio and expansive lawn framed with planters and a mature orange tree, providing ample space to entertain and enjoy the garden. The 2 car garage features an insulated, roll-up door. Situated on a cul-de-sac street, this beautiful Cypress neighborhood of Brentwood Park should be your new home! Located approx. 1.4 miles from Oxford Academy, one of the highest rated middle & high schools in the state! (Photos of living room & 3 of the bedrooms have been virtually staged.)
Location
State CA
County Orange
Area 80 - Cypress North Of Katella
Rooms
Main Level Bedrooms 4
Interior
Interior Features Ceiling Fan(s), Ceramic Counters, Eat-in Kitchen, Granite Counters, Bedroom on Main Level, Main Level Primary
Heating Central
Cooling Central Air
Flooring Tile, Vinyl
Fireplaces Type None
Fireplace No
Appliance Dishwasher, Free-Standing Range, Disposal, Gas Oven, Gas Range, Gas Water Heater, Microwave, Dryer, Washer
Laundry In Kitchen
Exterior
Parking Features Door-Multi, Driveway, Garage
Garage Spaces 2.0
Garage Description 2.0
Fence Block, Wood
Pool None
Community Features Curbs, Street Lights, Sidewalks
Utilities Available Cable Connected, Electricity Connected, Natural Gas Connected, Phone Connected, Sewer Connected, Water Connected
View Y/N No
View None
Roof Type Composition
Accessibility Safe Emergency Egress from Home, Grab Bars, No Stairs
Porch Concrete, Covered
Attached Garage Yes
Total Parking Spaces 2
Private Pool No
Building
Lot Description Back Yard, Cul-De-Sac, Front Yard, Sprinklers In Rear, Sprinklers In Front, Rectangular Lot
Faces West
Story 1
Entry Level One
Foundation Slab
Sewer Sewer Tap Paid
Water Public
Level or Stories One
New Construction No
Construction Status Updated/Remodeled
Schools
School District Anaheim Union High
Others
Senior Community No
Tax ID 24117353
Security Features Carbon Monoxide Detector(s),Smoke Detector(s)
Acceptable Financing Cash, Cash to New Loan, Conventional, FHA, VA Loan
Listing Terms Cash, Cash to New Loan, Conventional, FHA, VA Loan
Financing VA
Special Listing Condition Standard
Read Less

Bought with Suzanne Padilla Gillogly • Compass



