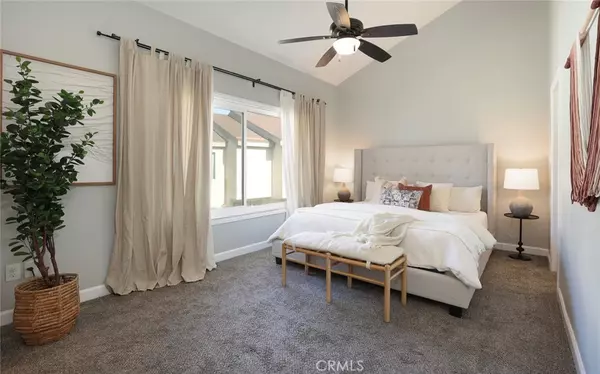For more information regarding the value of a property, please contact us for a free consultation.
934 W Lamark LN Anaheim, CA 92802
Want to know what your home might be worth? Contact us for a FREE valuation!

Our team is ready to help you sell your home for the highest possible price ASAP
Key Details
Sold Price $700,000
Property Type Single Family Home
Sub Type Single Family Residence
Listing Status Sold
Purchase Type For Sale
Square Footage 1,333 sqft
Price per Sqft $525
Subdivision ,Sherwood Village
MLS Listing ID NP23055822
Sold Date 05/03/23
Bedrooms 3
Full Baths 2
Half Baths 1
Condo Fees $275
Construction Status Updated/Remodeled,Turnkey
HOA Fees $275/mo
HOA Y/N Yes
Year Built 1974
Lot Size 1,659 Sqft
Property Description
Welcome home to your remodeled end-unit in Sherwood Village, located perfectly within the community, and just a few minutes from Disneyland. This 3 bedroom 2 and a half bathroom floor plan has it all. The living room is generously sized and offers a cozy fireplace. The remodeled kitchen opens to a dining area, which in turn opens to the private patio, which is perfect for outdoor dining and entertaining. There's a convenient ground floor powder room for guests and a large attached 2 car garage with washing machine, dryer, and plenty of room for storage too. Upstairs, the primary bedroom has vaulted ceilings and a walk-in closet. There are two further bedrooms upstairs which share a full bathroom with tub/shower. Check out the Mickey Mouse-shaped pool a few steps away, and there's a spa too! With all that Anaheim has to offer at your doorstep, be sure to see this home soon and make it yours today!
Location
State CA
County Orange
Area 79 - Anaheim West Of Harbor
Interior
Interior Features Recessed Lighting, Solid Surface Counters, All Bedrooms Up
Heating Central, Fireplace(s)
Cooling Central Air
Fireplaces Type Living Room
Fireplace Yes
Appliance Electric Range, Microwave, Refrigerator
Laundry Electric Dryer Hookup, Gas Dryer Hookup, In Garage
Exterior
Parking Features Assigned, Door-Single, Garage, Garage Door Opener, Garage Faces Rear
Garage Spaces 2.0
Garage Description 2.0
Fence Block, Excellent Condition
Pool Community, Fenced, Filtered, Gas Heat, Heated, Association
Community Features Suburban, Sidewalks, Pool
Utilities Available Cable Connected, Electricity Connected, Natural Gas Connected, Sewer Connected, Water Connected
Amenities Available Clubhouse, Maintenance Grounds, Meeting Room, Pool, Spa/Hot Tub, Trash
View Y/N No
View None
Roof Type Composition
Accessibility None
Porch Rear Porch, Concrete, Enclosed, Patio
Attached Garage Yes
Total Parking Spaces 2
Private Pool No
Building
Lot Description Paved
Story 2
Entry Level Two
Foundation Slab
Sewer Sewer Tap Paid
Water Public
Architectural Style Traditional
Level or Stories Two
New Construction No
Construction Status Updated/Remodeled,Turnkey
Schools
School District Anaheim Union High
Others
HOA Name Sherwood Village
Senior Community No
Tax ID 23301207
Security Features Carbon Monoxide Detector(s),Smoke Detector(s)
Acceptable Financing Cash, Cash to New Loan, Conventional, 1031 Exchange, FHA, Fannie Mae, Freddie Mac, Government Loan, VA Loan
Listing Terms Cash, Cash to New Loan, Conventional, 1031 Exchange, FHA, Fannie Mae, Freddie Mac, Government Loan, VA Loan
Financing Conventional
Special Listing Condition Standard
Read Less

Bought with Katrina Lien • Pinpoint Properties



