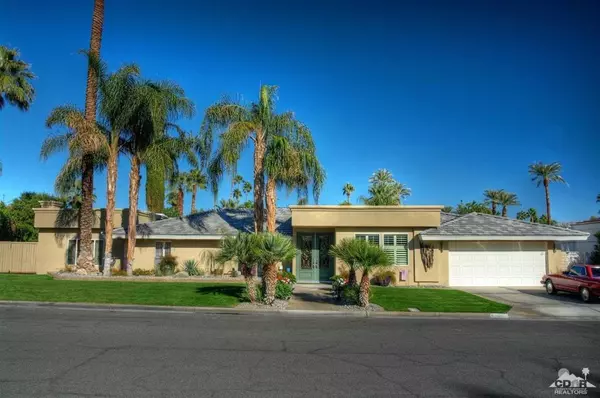For more information regarding the value of a property, please contact us for a free consultation.
45625 Paradise Valley RD Indian Wells, CA 92210
Want to know what your home might be worth? Contact us for a FREE valuation!

Our team is ready to help you sell your home for the highest possible price ASAP
Key Details
Sold Price $696,000
Property Type Single Family Home
Sub Type Single Family Residence
Listing Status Sold
Purchase Type For Sale
Square Footage 3,268 sqft
Price per Sqft $212
Subdivision Not Applicable-1
MLS Listing ID 215036512DA
Sold Date 04/11/17
Bedrooms 5
Full Baths 2
Three Quarter Bath 1
Condo Fees $60
Construction Status Updated/Remodeled
HOA Fees $5/ann
HOA Y/N Yes
Year Built 1965
Lot Size 0.290 Acres
Property Description
Wow!! With this Newly Reduced Price, there is no comparison for real value in sought-after, non-gated Indian Wells!! Discover this sensational remodel, a recent update of a 5 bedroom split floor plan into a contemporary beauty with scenic views. You'll love the chef's kitchen, a complete re-do featuring s/s appliances, granite counters and abundant cabinets. All baths are attractively updated; a Jack & Jill serves two bedrooms in the guest wing. The master wing is expansive: the huge bedroom provides a cozy sitting area by the fireplace; the bath is luxurious with dual vanities, a deluxe jetted tub and walk-in shower; the large walk-in closet offers built-ins. Two other bedrooms are currently offices. Handsome wood flooring, crown molding, fans, plantation shutters, sensational landscaping and security system are pluses. The backyard is a private oasis with large pool and sundeck. Gated side yards lead to two storage sheds and RV parking. Big perks for Indian Wells owners!
Location
State CA
County Riverside
Area 325 - Indian Wells
Interior
Interior Features Breakfast Bar, Dry Bar, Separate/Formal Dining Room, High Ceilings, Open Floorplan, All Bedrooms Down, Primary Suite, Utility Room, Walk-In Closet(s)
Heating Forced Air, Fireplace(s), Natural Gas, Zoned
Cooling Central Air, Zoned
Flooring Carpet, Laminate
Fireplaces Type Gas, Masonry, Primary Bedroom
Fireplace Yes
Appliance Dishwasher, Electric Oven, Gas Cooking, Gas Cooktop, Disposal, Gas Water Heater, Microwave, Refrigerator, Range Hood, Vented Exhaust Fan
Laundry Laundry Room
Exterior
Parking Features Boat, Direct Access, Driveway, Garage, On Street
Garage Spaces 2.0
Garage Description 2.0
Fence Block, Wood
Pool Gunite, Electric Heat, In Ground
Utilities Available Cable Available
Amenities Available Other
View Y/N Yes
View Mountain(s), Pool
Roof Type Concrete,Flat,Tile
Porch Concrete, Deck
Attached Garage Yes
Total Parking Spaces 2
Private Pool Yes
Building
Lot Description Back Yard, Drip Irrigation/Bubblers, Front Yard, Lawn, Landscaped, Paved, Sprinklers Timer, Sprinkler System, Yard
Story One
Entry Level One
Foundation Slab
Architectural Style Contemporary
Level or Stories One
New Construction No
Construction Status Updated/Remodeled
Schools
School District Desert Sands Unified
Others
HOA Name Rancho Palmares Home Owners Assoc.
Senior Community No
Tax ID 633081010
Acceptable Financing Cash, Cash to New Loan, Conventional
Listing Terms Cash, Cash to New Loan, Conventional
Financing Cash to Loan
Special Listing Condition Standard
Read Less

Bought with Didona Marcinkevicius • Coldwell Banker Realty



