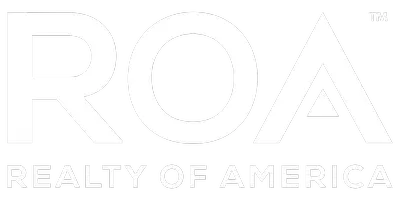For more information regarding the value of a property, please contact us for a free consultation.
17553 St. Andrews Drive Poway, CA 92064
Want to know what your home might be worth? Contact us for a FREE valuation!

Our team is ready to help you sell your home for the highest possible price ASAP
Key Details
Sold Price $830,000
Property Type Single Family Home
Sub Type SingleFamilyResidence
Listing Status Sold
Purchase Type For Sale
Square Footage 2,550 sqft
Price per Sqft $325
Subdivision Poway
MLS Listing ID 120051540
Sold Date 01/12/13
Bedrooms 5
Full Baths 2
Half Baths 1
HOA Y/N No
Year Built 1977
Property Sub-Type SingleFamilyResidence
Property Description
Exceptional remodel w/view! Single story w/new hardwood/carpet/tile flooring, new cabinetry, baseboards, light fixtures,bedroom fans--it's all been done.Fabulous open floorplan with Great Room-many possibilities.Gorgeous new kitchen, baths,fireplace facing and wine bar with wine refrig.Even the garage feels new w/Epoxy flooring/finished walls.Freshly landscaped yard with pool/spa,room to entertain. Fabulous location with unsurpassed view of the lush green golf course and mountains! Gorgeous remodel with Great Room that offers so many possibilities for creative room placement. Walls have been removed and home has a multitude of possibilities for how the areas would function. Room measurements different depending on how buyer chooses to use the wonderful open floorplan. Measurements to be confirmed by buyer prior to closing escrow.Hardwood floors are Cherrywood and Mahogany cabinetry is all wood. Equipment: Garage Door Opener,Pool/Spa/Equipment, Range/Oven Other Fees: 0 Sewer: Sewer Connected Topography: LL
Location
State CA
County San Diego
Area 92064 - Poway
Interior
Interior Features BedroomonMainLevel, MainLevelMaster
Heating ForcedAir, NaturalGas
Cooling CentralAir
Flooring Carpet, Tile, Wood
Fireplaces Type FamilyRoom
Fireplace Yes
Appliance Dishwasher, Disposal, GasWaterHeater, Microwave, Refrigerator
Laundry ElectricDryerHookup, GasDryerHookup, LaundryRoom
Exterior
Garage Spaces 3.0
Garage Description 3.0
Fence Partial
Pool InGround
View Y/N Yes
View GolfCourse, Mountains
Porch Concrete
Attached Garage Yes
Total Parking Spaces 3
Building
Story 1
Entry Level One
Level or Stories One
Others
HOA Name None
Senior Community No
Tax ID 2731230100
Acceptable Financing Cash, Conventional
Listing Terms Cash, Conventional
Financing Conventional
Read Less

Bought with Mickey Roberts • RE/MAX Connections



