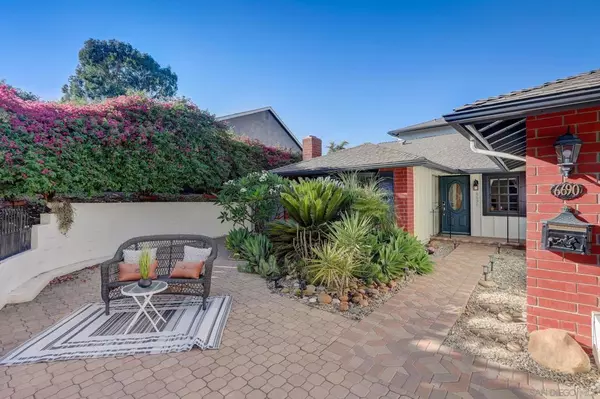For more information regarding the value of a property, please contact us for a free consultation.
6690 Hemingway Dr San Diego, CA 92120
Want to know what your home might be worth? Contact us for a FREE valuation!

Our team is ready to help you sell your home for the highest possible price ASAP
Key Details
Sold Price $1,325,000
Property Type Single Family Home
Sub Type Single Family Residence
Listing Status Sold
Purchase Type For Sale
Square Footage 2,577 sqft
Price per Sqft $514
Subdivision Del Cerro
MLS Listing ID 230015055SD
Sold Date 09/29/23
Bedrooms 5
Full Baths 3
HOA Y/N No
Year Built 1990
Lot Size 9,901 Sqft
Property Description
Nestled amidst the natural beauty of panoramic mountain views, is this sprawling 2-story home in the coveted neighborhood of Del Cerro/San Carlos. The home's exterior boasts a charming curb appeal with its well-maintained landscaping and welcoming front entry. Upon entering, you are greeted by a formal living and dining room with a cozy fireplace. The great room boasts a spacious kitchen with stainless steel appliances, eat-in countertop, and a large family room with large windows basking the space in natural light and displaying breathtaking mountain views from various vantage points. Four bedrooms are located on the main floor, one that boasts a sunroom and attached bathroom. The other secondary bedrooms share the hall bath. On the second level, the primary retreat awaits featuring a private balcony with unobstructed panoramic mountain views, and a spacious ensuite with walk-in closet. Outside is a covered patio area perfect for hosting al fresco gatherings or simply enjoying the refreshing mountain air. Additionally, this home has a 2 car attached garage with laundry area, freshly painted interior and exterior, automatic blinds in upstairs bedroom, new blinds in multiple bedrooms, and new light fixtures throughout. Near trails, dining, entertainment, and more. Don't miss out!
Location
State CA
County San Diego
Area 92120 - Del Cerro
Zoning R-1:SINGLE
Interior
Interior Features Dry Bar, Separate/Formal Dining Room, Bedroom on Main Level, Walk-In Closet(s)
Heating Forced Air, Natural Gas, Zoned
Cooling Central Air
Flooring Laminate, Tile
Fireplaces Type Living Room
Fireplace Yes
Appliance Dishwasher, Gas Cooktop, Disposal, Microwave, Refrigerator
Laundry Washer Hookup, In Garage
Exterior
Parking Features Driveway, Garage
Garage Spaces 2.0
Garage Description 2.0
Fence Brick, Stucco Wall, Wood, Wrought Iron
Pool None
Utilities Available Water Available
View Y/N Yes
View Mountain(s), Neighborhood, Panoramic
Roof Type Common Roof
Total Parking Spaces 4
Private Pool No
Building
Story 2
Entry Level Two
Level or Stories Two
Others
Senior Community No
Tax ID 4563400200
Acceptable Financing Cash, Conventional, FHA, VA Loan
Listing Terms Cash, Conventional, FHA, VA Loan
Financing Conventional
Read Less

Bought with Beatrice Carmona • Coldwell Banker West



