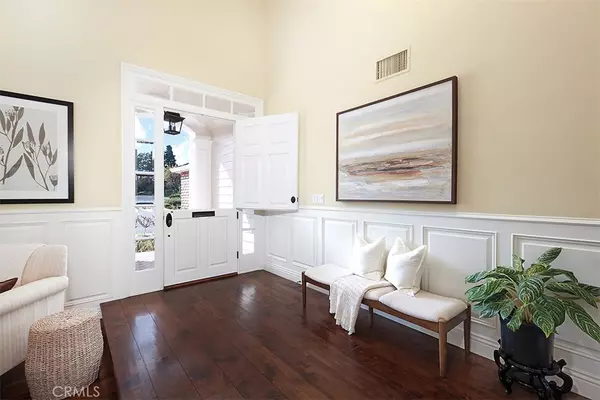For more information regarding the value of a property, please contact us for a free consultation.
1958 Port Carney PL Newport Beach, CA 92660
Want to know what your home might be worth? Contact us for a FREE valuation!

Our team is ready to help you sell your home for the highest possible price ASAP
Key Details
Sold Price $4,100,000
Property Type Single Family Home
Sub Type Single Family Residence
Listing Status Sold
Purchase Type For Sale
Square Footage 3,249 sqft
Price per Sqft $1,261
Subdivision Harbor View Homes (Hvhm)
MLS Listing ID NP24014321
Sold Date 04/01/24
Bedrooms 5
Full Baths 2
Half Baths 1
Condo Fees $140
HOA Fees $140/mo
HOA Y/N Yes
Year Built 1971
Lot Size 7,988 Sqft
Property Description
This meticulously renovated Port Street residence spans approximately 3,249 square feet, offering a perfect blend of elegance and comfort. With 5 bedrooms and 2.5 baths, this home provides ample space for both relaxation and entertaining. Upon arrival, a charming brick walkway leads you to the inviting covered front porch and a Dutch door entry, setting the tone for the warmth and character that awaits inside. The thoughtful layout includes a formal living room with a wood burning fireplace, a formal dining room for gatherings, and a spacious family room with central bar that is ideal for entertaining. The heart of the home is the professional-grade kitchen, showcasing dual islands, a Wolf 6-burner gas range, two ovens, dual Sub-Zero fridge/freezers, soapstone counters, and glass sliding doors that seamlessly connect the indoor and outdoor living spaces. Step outside
to an expansive outdoor oasis which includes a built-in BBQ island, fireplace, TV and outdoor dining; the ideal setting for gatherings of family and friends. A versatile bedroom also resides on the main floor, currently used as an office, with indoor laundry room that is adjacent. Upstairs, the spacious primary bedroom awaits and includes a luxurious ensuite bath complete with dual vanities, makeup area, heated floors. and a generous walk-in closet. Three additional guest bedrooms and a well-appointed bathroom complete the second level. The home also boasts a rare 3 car garage. Situated on a desirable oversized corner lot, and walking distance to the community pool, parks, and Andersen elementary, this home is a rare opportunity.
Location
State CA
County Orange
Area Nv - East Bluff - Harbor View
Rooms
Main Level Bedrooms 1
Interior
Interior Features Breakfast Bar, Separate/Formal Dining Room, Recessed Lighting, Bedroom on Main Level, Walk-In Closet(s)
Heating Central
Cooling Central Air
Flooring Carpet, Wood
Fireplaces Type Family Room, Living Room, Outside
Fireplace Yes
Appliance 6 Burner Stove, Double Oven, Dishwasher, Freezer, Disposal, Gas Range, Microwave, Refrigerator, Range Hood, Trash Compactor
Laundry Inside, Laundry Room
Exterior
Exterior Feature Barbecue
Parking Features Direct Access, Driveway, Garage
Garage Spaces 3.0
Garage Description 3.0
Pool Association
Community Features Curbs, Gutter(s), Park, Storm Drain(s), Street Lights, Sidewalks
Amenities Available Clubhouse, Sport Court, Barbecue, Picnic Area, Pool, Security
View Y/N No
View None
Porch Brick
Attached Garage Yes
Total Parking Spaces 3
Private Pool No
Building
Lot Description Back Yard, Corner Lot, Front Yard, Sprinkler System
Story 2
Entry Level Two
Sewer Public Sewer
Water Public
Level or Stories Two
New Construction No
Schools
School District Newport Mesa Unified
Others
HOA Name Newport Hills Comm Assn
Senior Community No
Tax ID 45828210
Security Features Smoke Detector(s)
Acceptable Financing Cash, Cash to New Loan
Listing Terms Cash, Cash to New Loan
Financing Cash
Special Listing Condition Standard
Read Less

Bought with Heather Kidder • Arbor Real Estate
GET MORE INFORMATION




