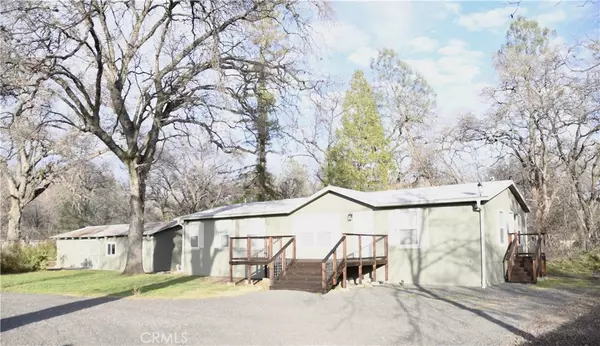For more information regarding the value of a property, please contact us for a free consultation.
3116 Clark RD Butte Valley, CA 95965
Want to know what your home might be worth? Contact us for a FREE valuation!

Our team is ready to help you sell your home for the highest possible price ASAP
Key Details
Sold Price $335,000
Property Type Manufactured Home
Sub Type Manufactured On Land
Listing Status Sold
Purchase Type For Sale
Square Footage 1,312 sqft
Price per Sqft $255
MLS Listing ID SN24033728
Sold Date 05/07/24
Bedrooms 2
Full Baths 2
Construction Status Turnkey
HOA Y/N No
Year Built 2006
Lot Size 1.000 Acres
Property Description
Amazing fully fenced 1 acre property in Butte Valley with 2006 updated Manufactured home awaits your family, animals and toys. The home boasts a split floor plan with second bedroom and bathroom on one end of home and a large primary suite with on the other end. The primary suite has room for an office, sitting area or exercise area. The primary bathroom has Quartzite stone counters (both bathrooms feature), double sinks, soaking tub and separate walk in shower. The home has open floor plan, with vaulted ceilings, ceiling fans throughout, newer luxury vinyl tile, newer blinds, Nest HVAC control, and large dining room off living room. The kitchen has eating breakfast bar, island and newer appliances including refrigerator, propane 5 burner cooktop and over, dishwasher, microwave and walk in pantry. The home comes also has large indoor laundry room with washer and dryer included that leads to back porch. All doors have security screen doors, the home has raingutters with the leaf guard protection screens, a large beautiful front redwood deck for you to be able to enjoy gorgeous sunsets and your spacious yard. The worksop/garage offers plenty of storage and space for projects. There is are two wells on the porperty with Culligan water softning systems and filters. The home has owned solar, fruit trees including incredible pomagranite tree. The home has propane and backs up to a natural wooded area. Bring your 4H projects, enjoy being in the Durham Unifed School District.
Location
State CA
County Butte
Zoning ARMH3
Rooms
Other Rooms Workshop
Main Level Bedrooms 2
Interior
Interior Features Breakfast Bar, Ceiling Fan(s), Separate/Formal Dining Room, High Ceilings, Laminate Counters, Living Room Deck Attached, Open Floorplan, Stone Counters, Storage, Main Level Primary, Primary Suite, Walk-In Closet(s)
Heating Central, Propane
Cooling Central Air, Electric
Flooring Vinyl
Fireplaces Type None
Fireplace No
Appliance Dishwasher, ENERGY STAR Qualified Appliances, Microwave, Propane Cooktop, Propane Oven, Propane Water Heater, Refrigerator, Water Softener, Water To Refrigerator, Water Heater, Water Purifier, Dryer, Washer
Laundry Washer Hookup, Inside, Laundry Room, Propane Dryer Hookup
Exterior
Exterior Feature Rain Gutters
Parking Features Door-Single, Driveway, Garage, Gravel, On Site, RV Access/Parking
Garage Spaces 1.0
Garage Description 1.0
Fence Good Condition, Wood, Wire
Pool None
Community Features Foothills, Hiking, Rural, Valley
Utilities Available Electricity Available, Propane, Water Available
View Y/N Yes
View Pasture
Roof Type Composition
Accessibility Safe Emergency Egress from Home, No Stairs
Porch Rear Porch, Deck, Front Porch, Wood
Attached Garage No
Total Parking Spaces 1
Private Pool No
Building
Lot Description 0-1 Unit/Acre, Front Yard, Lawn, Lot Over 40000 Sqft, Rectangular Lot, Sprinkler System
Faces West
Story 1
Entry Level One
Foundation Permanent, See Remarks
Sewer Septic Tank
Water Agricultural Well, Well
Architectural Style Traditional
Level or Stories One
Additional Building Workshop
New Construction No
Construction Status Turnkey
Schools
School District Durham Unified
Others
Senior Community No
Tax ID 041420012000
Security Features Carbon Monoxide Detector(s),Smoke Detector(s)
Acceptable Financing Cash, Cash to New Loan, Conventional, FHA, VA Loan
Green/Energy Cert Solar
Listing Terms Cash, Cash to New Loan, Conventional, FHA, VA Loan
Financing VA
Special Listing Condition Standard
Read Less

Bought with Leslie Moller • Moller Realty Group



