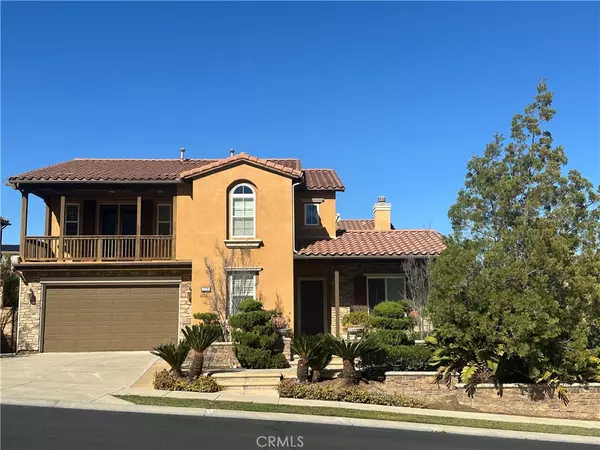For more information regarding the value of a property, please contact us for a free consultation.
7772 Sanctuary DR Corona, CA 92883
Want to know what your home might be worth? Contact us for a FREE valuation!

Our team is ready to help you sell your home for the highest possible price ASAP
Key Details
Sold Price $1,200,000
Property Type Single Family Home
Sub Type Single Family Residence
Listing Status Sold
Purchase Type For Sale
Square Footage 4,142 sqft
Price per Sqft $289
Subdivision ,Other
MLS Listing ID IG24046822
Sold Date 05/08/24
Bedrooms 4
Full Baths 4
Half Baths 1
Condo Fees $269
Construction Status Turnkey
HOA Fees $269/mo
HOA Y/N Yes
Year Built 2005
Lot Size 9,583 Sqft
Property Description
Luxury Estate Guard Gated Community of "The Retreat." Open field view & view of Cleveland National Forest. Home est. 4150 sq ft of living space on a 9600 sq ft lot features 4 Bedrooms and 5 Bathrooms. Each Bedroom with it's own Bathroom for privacy. Main floor has 1 Bedroom and 1 Bathroom, 1/2 Bathroom on the main floor hallways. Open Spacious Floor Plan with High Ceiling. Plantation Window Shutters. Ceramic Tile floor, carpets upstairs. Gourmet Kitchen Granite counter tops, Huge Island unit, S/S GE Profile Appliances, Double Ovens, Walk in Pantry, Built in Kitchen Desk, Ample of Cabinets. Family room with a Fireplace overlooks open field, Formal Dining room with ample of cabinets, view of Courtyard. Upstair Double door entrance to Large Master Bedroom with view of open field, Master Bathroom with a large Bath Tub, separate Shower stall, 3 Vanities, Large Walk In Closet. Large Bonus Room with built in Desk & Balcony view of Cleveland National Forest. Front & Backyard well maintained. Backyard has many fruit trees & flowers. Direct access to the Garage with 4 Car tandem, Epoxy floor. Community Parks, playground, Sport court, Walk Trails. Easy access to Freeway. Nearby Shop Centers, Restaurants, Theaters, School~~~Ready to Move In Condition, Must See~~~
Location
State CA
County Riverside
Area 248 - Corona
Zoning SP ZONE
Rooms
Main Level Bedrooms 1
Interior
Interior Features Balcony, Block Walls, Separate/Formal Dining Room, Granite Counters, High Ceilings, Open Floorplan, Pantry, Recessed Lighting, Tile Counters, Bedroom on Main Level, Walk-In Pantry, Walk-In Closet(s)
Heating Central
Cooling Central Air
Flooring Carpet, Tile
Fireplaces Type Family Room
Fireplace Yes
Appliance Built-In Range, Convection Oven, Double Oven, Dishwasher, Gas Cooktop, Gas Oven, Gas Water Heater, Microwave, Water Heater
Laundry Laundry Chute, Washer Hookup, Gas Dryer Hookup, Inside, Laundry Room
Exterior
Parking Features Concrete, Door-Multi, Direct Access, Driveway, Garage Faces Front, Garage, Garage Door Opener, Side By Side, Tandem
Garage Spaces 4.0
Garage Description 4.0
Fence Block, Fair Condition, Wrought Iron
Pool None
Community Features Park, Street Lights, Sidewalks
Utilities Available Electricity Connected, Natural Gas Connected, Sewer Connected, Water Connected
Amenities Available Sport Court
View Y/N Yes
View Park/Greenbelt, Mountain(s)
Roof Type Spanish Tile
Porch Front Porch, Open, Patio
Attached Garage Yes
Total Parking Spaces 4
Private Pool No
Building
Lot Description Back Yard, Front Yard, Gentle Sloping, Sprinklers In Rear, Sprinklers In Front, Landscaped, Sprinklers Timer, Sprinkler System
Story 2
Entry Level Two
Sewer Public Sewer
Water Public
Architectural Style Contemporary
Level or Stories Two
New Construction No
Construction Status Turnkey
Schools
High Schools Santiago
School District Corona-Norco Unified
Others
HOA Name The Retreat
Senior Community No
Tax ID 282770006
Security Features Carbon Monoxide Detector(s),Gated with Guard,Smoke Detector(s)
Acceptable Financing Cash, Cash to New Loan, Conventional, 1031 Exchange, Submit, VA Loan
Listing Terms Cash, Cash to New Loan, Conventional, 1031 Exchange, Submit, VA Loan
Financing Cash to New Loan
Special Listing Condition Standard
Read Less

Bought with Jaime Avilez • XPERT HOME LENDING, INC.



