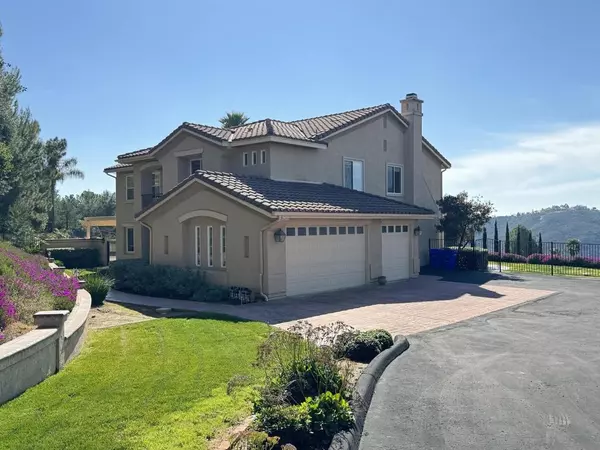For more information regarding the value of a property, please contact us for a free consultation.
1931 Balentine Dr Alpine, CA 91901
Want to know what your home might be worth? Contact us for a FREE valuation!

Our team is ready to help you sell your home for the highest possible price ASAP
Key Details
Sold Price $1,470,000
Property Type Single Family Home
Sub Type Single Family Residence
Listing Status Sold
Purchase Type For Sale
Square Footage 3,707 sqft
Price per Sqft $396
Subdivision Alpine
MLS Listing ID 240003670SD
Sold Date 05/14/24
Bedrooms 4
Full Baths 3
Half Baths 1
HOA Y/N No
Year Built 1999
Lot Size 2.170 Acres
Property Description
Escape to paradise in this stunning, gated, corner lot sanctuary! Enjoy breathtaking sunset and mountain views, or indulge in the luxury of a massive primary suite with ocean and city light vistas. Featuring a formal living room, dining room and family room make this home spacious and welcoming. Outside, find serenity in the tropical oasis pool and spa, surrounded by lush landscaping. With a huge wrap around patio, 3-car garage, and over 2 acres of fenced land, this dream home is a rare find! Stoneridge Estates offers wide, paved streets. As you drive through the gated entrance, a sweeping driveway adorned with lush greenery and vibrant flowers lead you to this enchanting abode. A grand entrance welcomes you as you step into this magical home featuring a formal foyer with spiral staircase and vaulted ceilings, setting the tone for luxury living. Cozy up by the fireplace in the family room, which seamlessly flows into the kitchen boasting a center island, sit-down bar seating, built-in refrigerator and freezer, double ovens and expansive cabinetry. Dual-zoned heating and air ensure year-round comfort, while lighted ceiling fans add a touch of elegance to every room. Step outside to discover your own personal oasis—a tropical paradise complete with a sparkling pool, spa, and meticulously landscaped grounds - all of which get water from the well. Relax on one of two private balconies or entertain guests on the expansive wrap-around patio. Need space for work or play? A bonus/office room upstairs and a bonus room in the garage offer endless possibilities. With every amenity imaginable, from automatic drip and sprinkler systems to a well that maintains your landscaping, pool and spa, this dream home truly has it all. Don't miss out on this once-in-a-lifetime opportunity to make your dream a reality!
Location
State CA
County San Diego
Area 91901 - Alpine
Zoning A70
Interior
Interior Features Ceiling Fan(s), Cathedral Ceiling(s), High Ceilings, Tile Counters, All Bedrooms Up, Entrance Foyer, Jack and Jill Bath, Loft, Walk-In Closet(s)
Heating Forced Air, Propane
Cooling Central Air
Flooring Carpet, Tile
Fireplace No
Appliance Built-In Range, Double Oven, Dishwasher, ENERGY STAR Qualified Water Heater, Disposal, Propane Water Heater, Refrigerator, Water Heater
Laundry Laundry Room, Propane Dryer Hookup
Exterior
Parking Features Asphalt, Door-Multi, Direct Access, Garage, Garage Door Opener
Garage Spaces 3.0
Garage Description 3.0
Fence Partial
Pool Heated, In Ground, Propane Heat, Private
Utilities Available Propane, Underground Utilities, Water Connected
View Y/N Yes
View Neighborhood, Panoramic
Porch Concrete, Covered, Open, Patio, Stone, Wrap Around
Total Parking Spaces 8
Private Pool No
Building
Lot Description Corner Lot, Drip Irrigation/Bubblers, Sprinklers In Rear, Sprinklers In Front, Sprinkler System
Story 2
Entry Level Two
Level or Stories Two
New Construction No
Others
Senior Community No
Tax ID 5203301600
Acceptable Financing Cash, Conventional
Listing Terms Cash, Conventional
Financing Conventional
Read Less

Bought with Chase Cromwell • eXp Realty of California, Inc.



