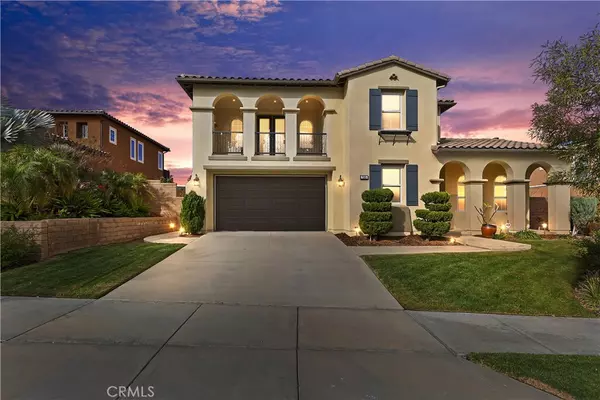For more information regarding the value of a property, please contact us for a free consultation.
7585 Lady Banks LOOP Corona, CA 92883
Want to know what your home might be worth? Contact us for a FREE valuation!

Our team is ready to help you sell your home for the highest possible price ASAP
Key Details
Sold Price $1,198,000
Property Type Single Family Home
Sub Type Single Family Residence
Listing Status Sold
Purchase Type For Sale
Square Footage 4,142 sqft
Price per Sqft $289
Subdivision ,Other
MLS Listing ID IV24069224
Sold Date 06/24/24
Bedrooms 4
Full Baths 4
Half Baths 1
Condo Fees $269
Construction Status Turnkey
HOA Fees $269/mo
HOA Y/N Yes
Year Built 2005
Lot Size 10,018 Sqft
Property Description
For those who seek tranquility and beauty, this stunning Mediterranean-inspired home is located in the gated community of The Retreat in Corona. With high ceilings, lots of natural light, and large living spaces, the home is designed for entertaining and multi-generational living. Enter a formal living room and formal dining room separated by a serene courtyard. A dramatic staircase, adorned with beautifully designed wrought iron, leads to a bright and airy bonus room with built-ins, and to a balcony with mountain views. There are four spacious bedrooms, one on the main floor, three with en-suites, each with a view of the mountains. The primary suite is a true retreat, featuring a private balcony, large closet, jetted soaking tub, and dual vanities. For informal entertaining, the spacious kitchen offers granite countertops, tile backsplash, a breakfast nook, center island, walk-in pantry, desk and GE Monogram appliances, including: 6 burner gas cooktop, refrigerator, double convection ovens, dishwasher, and microwave oven. The kitchen opens into a large family room with a fireplace. Both rooms overlook the home's backyard garden and covered patio. This special home also includes travertine, hardwood flooring, a laundry room, lots storage, and - bonus - a four car garage.
Location
State CA
County Riverside
Area 248 - Corona
Zoning SP ZONE
Rooms
Main Level Bedrooms 1
Interior
Interior Features Breakfast Bar, Built-in Features, Balcony, Breakfast Area, Ceiling Fan(s), Dry Bar, Separate/Formal Dining Room, Granite Counters, High Ceilings, Pantry, Bedroom on Main Level, Loft, Primary Suite, Walk-In Pantry, Walk-In Closet(s)
Heating Central, Natural Gas, Zoned
Cooling Central Air, Zoned
Flooring Stone, Wood
Fireplaces Type Family Room
Fireplace Yes
Appliance 6 Burner Stove, Convection Oven, Double Oven, Dishwasher, Disposal, Gas Oven, Gas Range, Gas Water Heater, Microwave, Refrigerator, Self Cleaning Oven
Laundry Laundry Room
Exterior
Exterior Feature Lighting, Rain Gutters
Parking Features Direct Access, Driveway Level, Driveway, Garage Faces Front, Garage
Garage Spaces 4.0
Garage Description 4.0
Fence Wrought Iron
Pool None, Association
Community Features Curbs, Foothills, Gutter(s), Mountainous, Park, Storm Drain(s), Street Lights, Suburban, Gated
Utilities Available Electricity Connected, Natural Gas Connected, Sewer Connected, Underground Utilities, Water Connected
Amenities Available Clubhouse, Controlled Access, Picnic Area, Playground, Pool, Guard, Security
View Y/N Yes
View Canyon, Mountain(s), Neighborhood
Roof Type Concrete
Accessibility None
Porch Concrete, Covered
Attached Garage Yes
Total Parking Spaces 4
Private Pool No
Building
Lot Description Back Yard, Drip Irrigation/Bubblers, Front Yard, Garden, Sprinkler System, Street Level
Faces East
Story 2
Entry Level Two
Foundation Slab
Sewer Public Sewer
Water Public
Architectural Style Mediterranean
Level or Stories Two
New Construction No
Construction Status Turnkey
Schools
Elementary Schools Temescal
Middle Schools El Sereno
High Schools Santiago
School District Corona-Norco Unified
Others
HOA Name The Retreat Community Association
Senior Community No
Tax ID 282770032
Security Features Carbon Monoxide Detector(s),Fire Detection System,Gated with Guard,Gated Community,Gated with Attendant,Smoke Detector(s)
Acceptable Financing Cash, Cash to New Loan, Conventional, Submit
Listing Terms Cash, Cash to New Loan, Conventional, Submit
Financing Cash
Special Listing Condition Standard
Read Less

Bought with Juan Fierro • Realty One Group West



