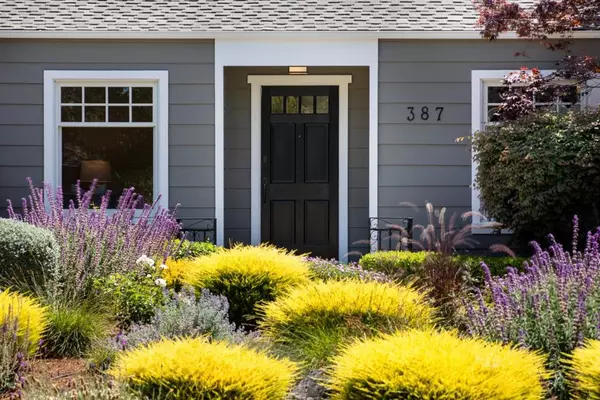For more information regarding the value of a property, please contact us for a free consultation.
387 S Gordon WAY Los Altos, CA 94022
Want to know what your home might be worth? Contact us for a FREE valuation!

Our team is ready to help you sell your home for the highest possible price ASAP
Key Details
Sold Price $5,120,000
Property Type Single Family Home
Sub Type Single Family Residence
Listing Status Sold
Purchase Type For Sale
Square Footage 2,463 sqft
Price per Sqft $2,078
MLS Listing ID ML81969397
Sold Date 07/11/24
Bedrooms 4
Full Baths 2
Half Baths 1
HOA Y/N No
Year Built 1968
Lot Size 10,890 Sqft
Property Description
Nestled at the end of a quiet cul-de-sacs this classic and elegant California Ranch home epitomizes sophistication, comfort, and timeless charm. Thoughtfully designed layout, lush landscaping & amazing location, this 4 bedroom 2/1/2 bath North Los Altos home has it all! Expansive living room to the left of the welcoming foyer & a sophisticated dining room with stunning wainscoting to the right. Bright kitchen has ample counter space & a charming breakfast nook. The adjacent family room offers custom built-ins for ample storage, and French doors that open to the backyard, creating a seamless indoor-outdoor living exp Four generously sized bedrooms including a master suite w/walk in closet and primary bath. The remaining bedrooms share a spacious hall bath with double sinks, a tub & shower. The backyard can be accessed through French doors from the family room and foyer. A large patio, lush landscaping, and a raised vegetable garden. This serene outdoor space is perfect for relaxing, gardening, and entertaining guests. Highly acclaimed Los Altos Schools. Almond Elementary, Egan Middle and Los Altos High School. A safe walkway leads directly from the cul-de-sac into the heart of downtown Los Altos, where you can enjoy boutique shopping, fine dining, and vibrant community events.
Location
State CA
County Santa Clara
Area 699 - Not Defined
Zoning R1
Interior
Interior Features Walk-In Closet(s)
Heating Central
Cooling Central Air
Flooring Wood
Fireplaces Type Family Room, Living Room
Fireplace Yes
Appliance Electric Cooktop, Disposal, Refrigerator, Vented Exhaust Fan
Exterior
Garage Spaces 2.0
Garage Description 2.0
View Y/N Yes
View Neighborhood
Roof Type Composition
Attached Garage Yes
Total Parking Spaces 2
Building
Story 1
Sewer Public Sewer
Water Public
Architectural Style Ranch
New Construction No
Schools
Elementary Schools Other
Middle Schools Other
High Schools Los Altos
School District Other
Others
Tax ID 17036032
Financing Conventional
Special Listing Condition Standard
Read Less

Bought with John Choi • Smart Realty



