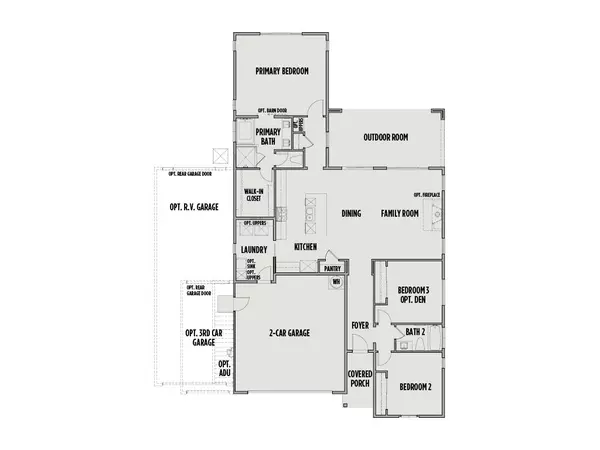For more information regarding the value of a property, please contact us for a free consultation.
28862 Saddle CIR Castaic, CA 91384
Want to know what your home might be worth? Contact us for a FREE valuation!

Our team is ready to help you sell your home for the highest possible price ASAP
Key Details
Sold Price $927,340
Property Type Single Family Home
Sub Type Single Family Residence
Listing Status Sold
Purchase Type For Sale
Square Footage 1,736 sqft
Price per Sqft $534
Subdivision Williams Ranch (Wilrch)
MLS Listing ID SR24043427
Sold Date 11/26/24
Bedrooms 3
Full Baths 2
Condo Fees $385
Construction Status Turnkey
HOA Fees $385/mo
HOA Y/N Yes
Year Built 2024
Lot Size 9,156 Sqft
Property Description
Located in the community of Williams Ranch, a rural setting just minutes to all the best shopping and dining Valencia has to offer. If you’re sick of only being able to choose from high density communities just for the sake of convenience, then Williams Ranch has what you’re looking for! Enter through an operating vineyard and 5 acres of citrus orchards that are homeowner accessible, owned and operated by the HOA! Walk the almost 5 miles of paseos or spend the day at the future junior Olympic size swimming pool complete with cabanas, wine pavilion, amphitheater, and club house, it will exceed your expectations! Also, just minutes from the crystal blue waters of Lake Castaic that offers swimming, water skiing, camping and more. Lake Castaic is also one of the best Bass fishing lakes in the country. Williams Ranch will offer 9 pocket parks throughout the community and a large public park just outside the gates! Williams Ranch offers a total lifestyle that you can’t find any place else!
This amazing floorplan features 3 bedrooms and 2 full bathrooms thoughtfully laid out to ensure ultimate privacy. Anchored by a large kitchen island that opens to both the dining and great room with sightlines to the spacious covered outdoor room provides all the space needed entertain family and friends. The primary bedroom features numerous windows that provide lots of light and views of the backyard and an ensuite bath with a walk-in closet. Please note that the images shown are of the decorated model home. The buyer can still select finishes and flooring. Schedule a tour with the sales center today for more information.
Location
State CA
County Los Angeles
Area Hasc - Hasley Canyon
Rooms
Main Level Bedrooms 3
Interior
Interior Features Breakfast Bar, Built-in Features, Block Walls, Open Floorplan, Pantry, Quartz Counters, Recessed Lighting, Entrance Foyer, Main Level Primary, Walk-In Closet(s)
Cooling Central Air
Flooring Carpet, Laminate
Fireplaces Type None
Fireplace No
Appliance Dishwasher, Gas Range, Microwave, Tankless Water Heater, Water To Refrigerator
Laundry Inside, Laundry Room
Exterior
Parking Features Door-Multi, Garage
Garage Spaces 2.0
Garage Description 2.0
Fence Block, Wrought Iron
Pool None, Association
Community Features Curbs, Storm Drain(s), Street Lights, Sidewalks, Gated
Amenities Available Clubhouse, Pool, Trail(s)
View Y/N Yes
View Canyon
Roof Type Tile
Porch Covered, Front Porch
Attached Garage Yes
Total Parking Spaces 2
Private Pool No
Building
Lot Description Drip Irrigation/Bubblers, Front Yard
Story 1
Entry Level One
Foundation Slab
Sewer Public Sewer
Water Public
Architectural Style Ranch
Level or Stories One
New Construction Yes
Construction Status Turnkey
Schools
School District William S. Hart Union
Others
HOA Name Williams Ranch
Senior Community No
Tax ID 2866072017
Security Features Carbon Monoxide Detector(s),Gated Community,Smoke Detector(s)
Acceptable Financing Cash, Conventional, FHA, VA Loan
Listing Terms Cash, Conventional, FHA, VA Loan
Financing Conventional
Special Listing Condition Standard
Read Less

Bought with Michael Brunette • Williams Homes Inc.
GET MORE INFORMATION




